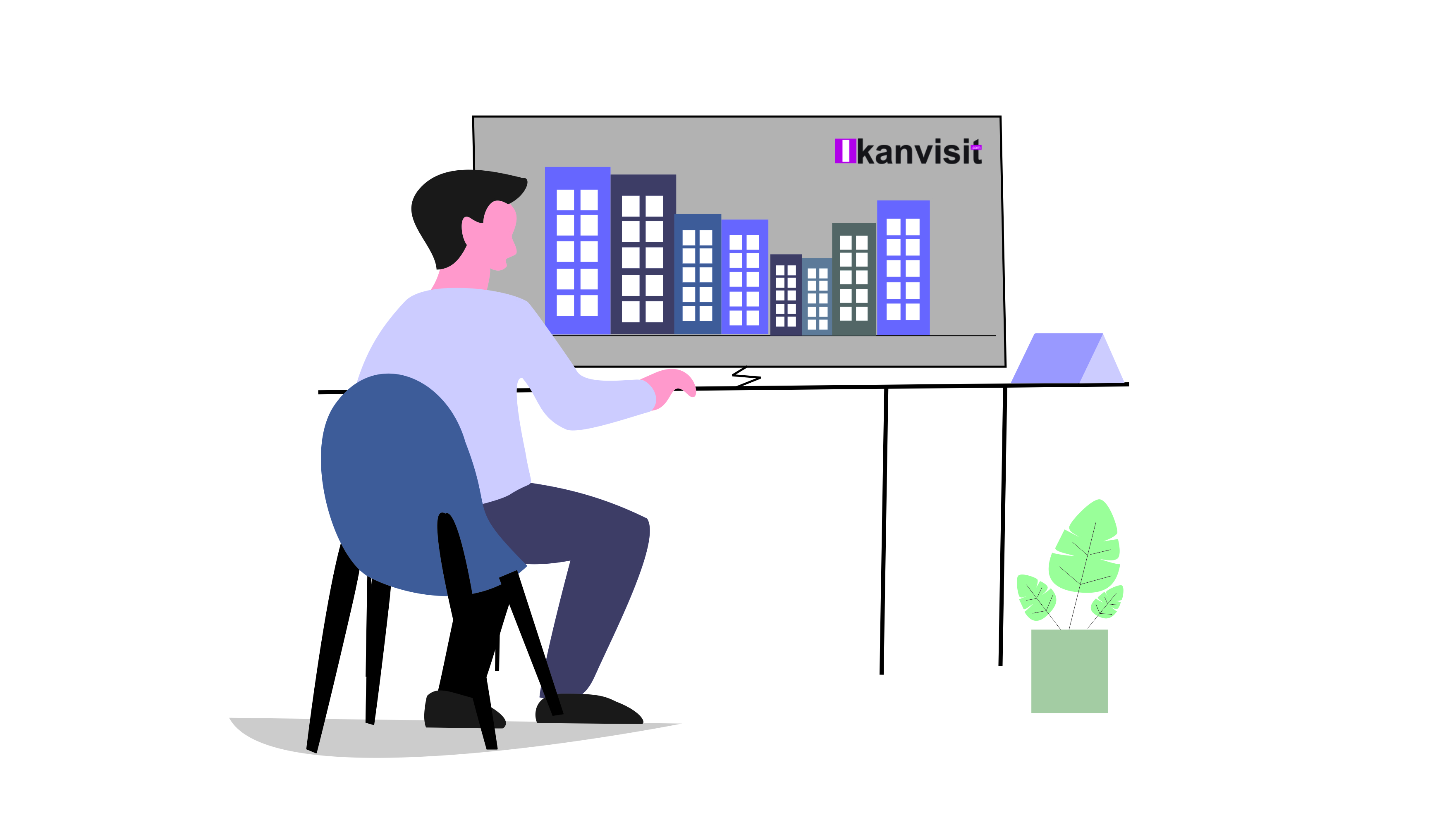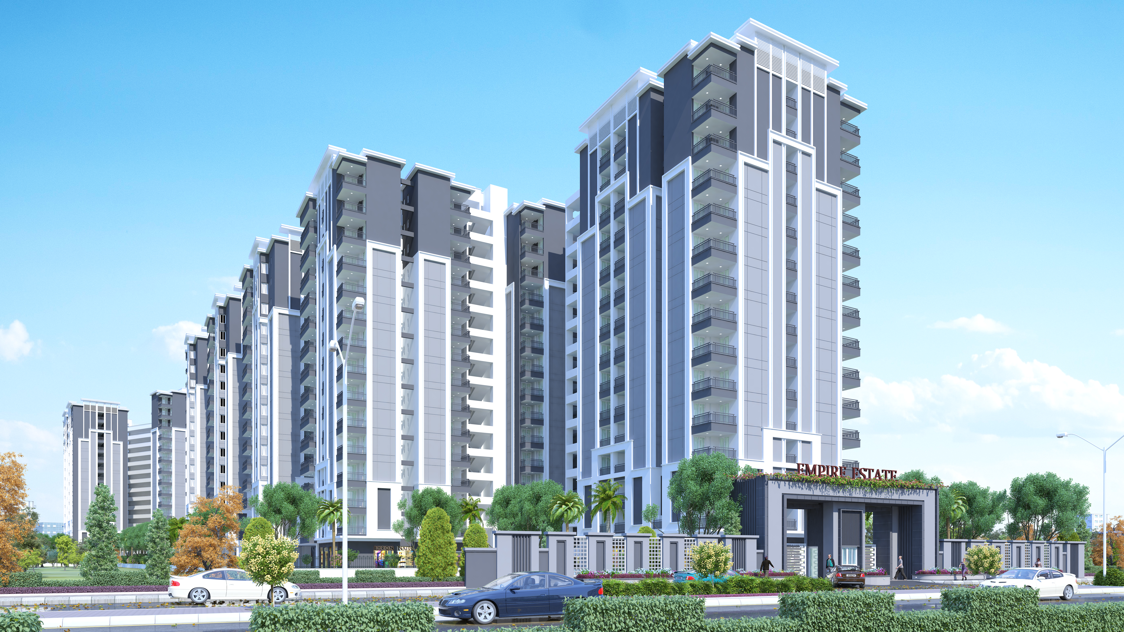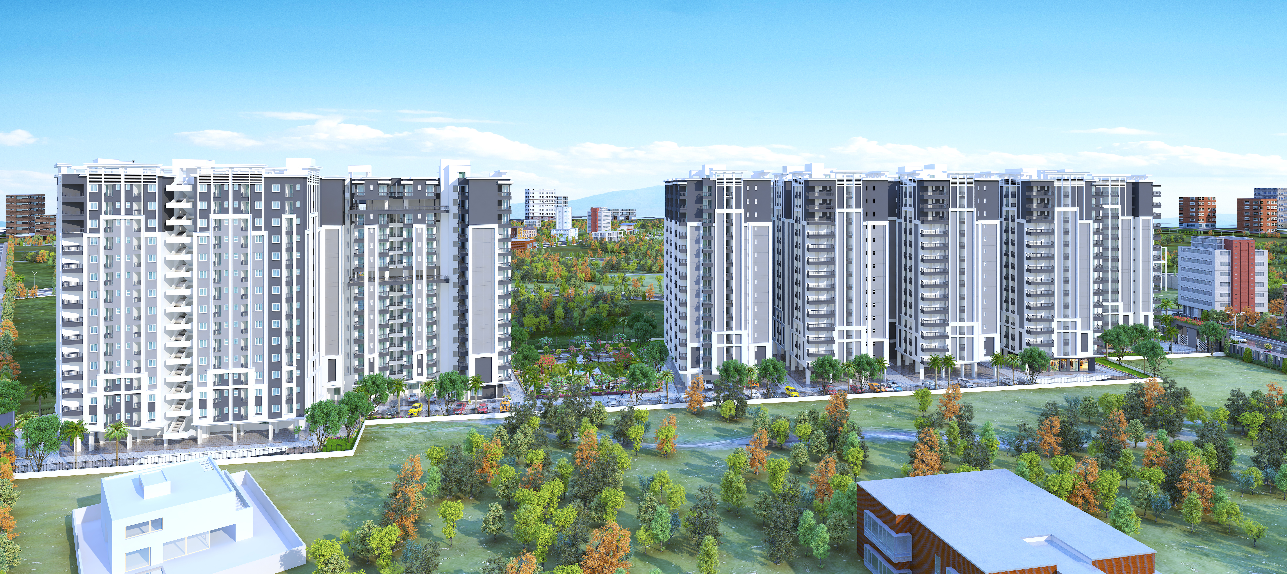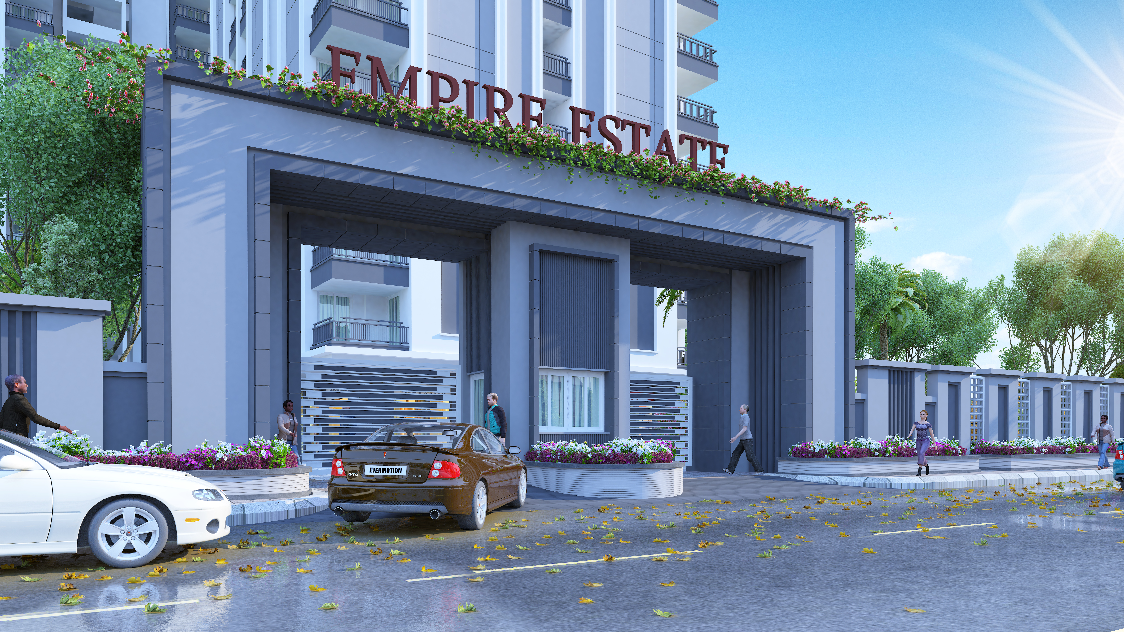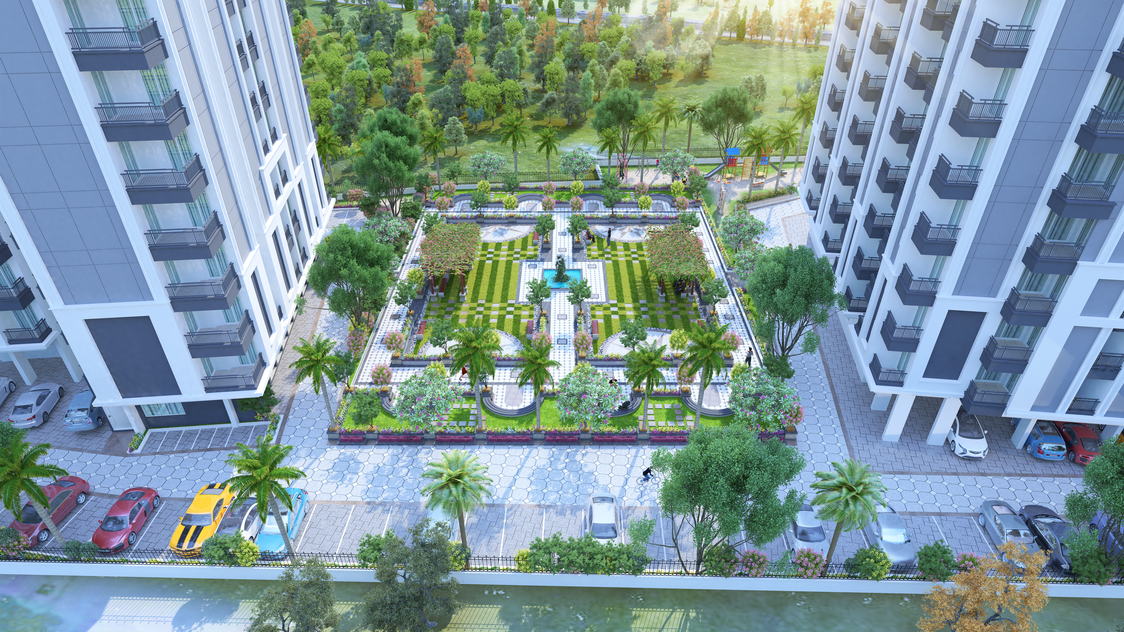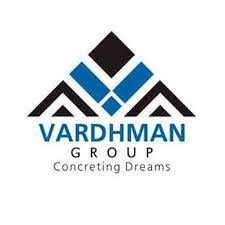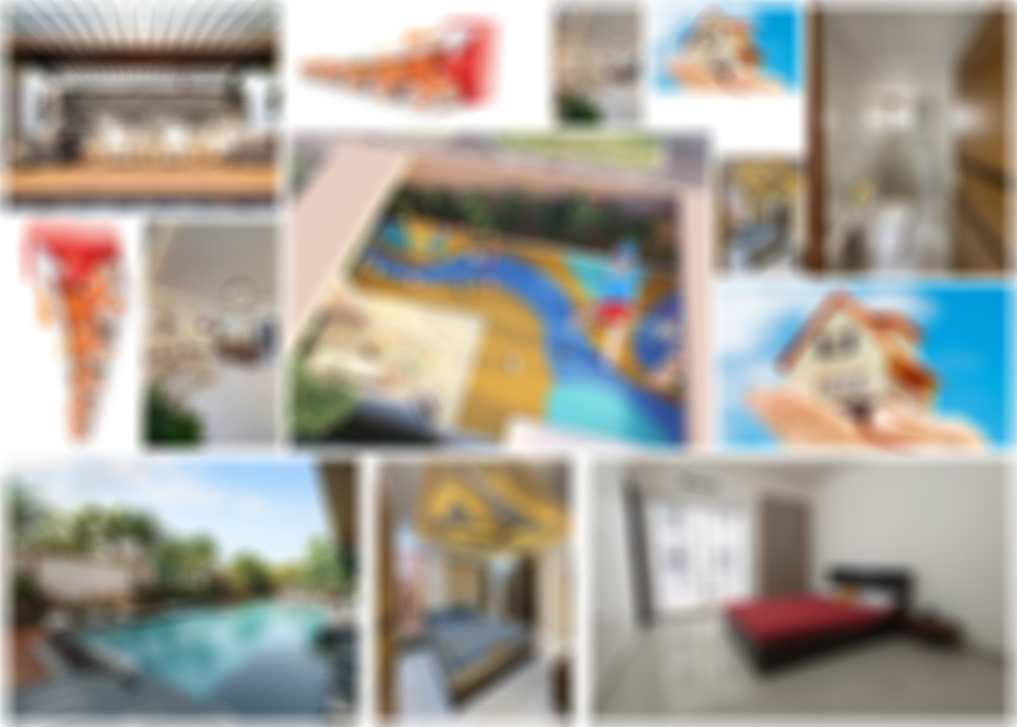Get Support
123-456-789-10
EMPIRE ESTATE
Property Description
Empire Estate
The Vardhman Group is the developer of the Vardhman Empire Estate in Jaipur. The project is still in construction. The apartments of Vardhman Empire Estate are among the most thoughtfully planned. It is a residential project in Mahapura. The entire project area is 3.43 acres. Some of the most exclusive 1 BHK, 2 BHK, and 3 BHK apartments are available in Vardhman Empire Estate. The area plan shows that the units range in size from 446.0 to 926.0 square feet.Vardhman Empire Estate guarantees a desired way of life and provides a comfortable place to live. It provides amenities like a gym. Sports enthusiasts will find amenities including a skating rink, cricket pitch, aerobics room, badminton court, and cycling and jogging track specifically designed for them. Moreover, the Barbecue Area, Library, and Conference are available to residents. Constant security is in place. It's a community with gates. Additional amenities include access to a banquet hall, a temple, and a shopping center.
More Information
- Just 0.5 kms from Ring Road
- Just 1 kms from Pink Pearl Water Resort.
- Just 1 kms from Infosys.
- Just 1 kms from Mahindra Sez.
- Just 1 kms from Ajmer Road.
- Just 1 kms from Jaishree Periwal INT.School.
- Just 1.5 kms from Delhi Public School.
- Just 1.5 kms from JK Lakshmipat University.
- Just 2.5 kms from ST.Xavier's College.
- Just 2.5 kms from Jaipur Institute Of Technology.
- Just 2.5 kms from Arya Institute Of Technology.
- Just 2.5 kms from Neerja Modi INT. School.
- Just 0.5 kms from Shopping.
- Just 2 kms from Hotel The Park.
- Just 2.5 kms from Decathlon.
- Just 4.5 kms from Shalby Hospital.
Property Detail
-
2025-03-01
- 2022-09-21
- Under construction
- Unfurnished
- RERA Approved Property
- RAJ/P/2022/2147
- 13889.92 sq.mtr.
- NEW
Facts and Features
-
Living Room
20 x 16 sq feet -
Garage
20 x 16 sq feet -
Dining Area
20 x 16 sq feet -
Bedroom
20 x 16 sq feet -
Bathroom
20 x 16 sq feet -
Gym Area
20 x 16 sq feet -
Garden
20 x 16 sq feet -
Parking
20 x 16 sq feet
From Our Gallery
Location
Floor Plans
First Floor
Enimad minim veniam quis nostrud exercitation ullamco laboris. Lorem ipsum dolor sit amet cons aetetur adipisicing elit sedo eiusmod tempor.Incididunt labore et dolore magna aliqua. sed ayd minim veniam.
- 2800 Sq. Ft
- 150 Sq. Ft
- Allowed
- 650 Sq. Ft
Second Floor
Enimad minim veniam quis nostrud exercitation ullamco laboris. Lorem ipsum dolor sit amet cons aetetur adipisicing elit sedo eiusmod tempor.Incididunt labore et dolore magna aliqua. sed ayd minim veniam.
- 2800 Sq. Ft
- 150 Sq. Ft
- Allowed
- 650 Sq. Ft
Third Floor
Enimad minim veniam quis nostrud exercitation ullamco laboris. Lorem ipsum dolor sit amet cons aetetur adipisicing elit sedo eiusmod tempor.Incididunt labore et dolore magna aliqua. sed ayd minim veniam.
- 2800 Sq. Ft
- 150 Sq. Ft
- Allowed
- 650 Sq. Ft
Top Garden
Enimad minim veniam quis nostrud exercitation ullamco laboris. Lorem ipsum dolor sit amet cons aetetur adipisicing elit sedo eiusmod tempor.Incididunt labore et dolore magna aliqua. sed ayd minim veniam.
- 150 Sq. Ft
- Allowed
- 650 Sq. Ft
Emi Calculator
Amount
Length
% Interest
Principal
Interest
Total Payable

