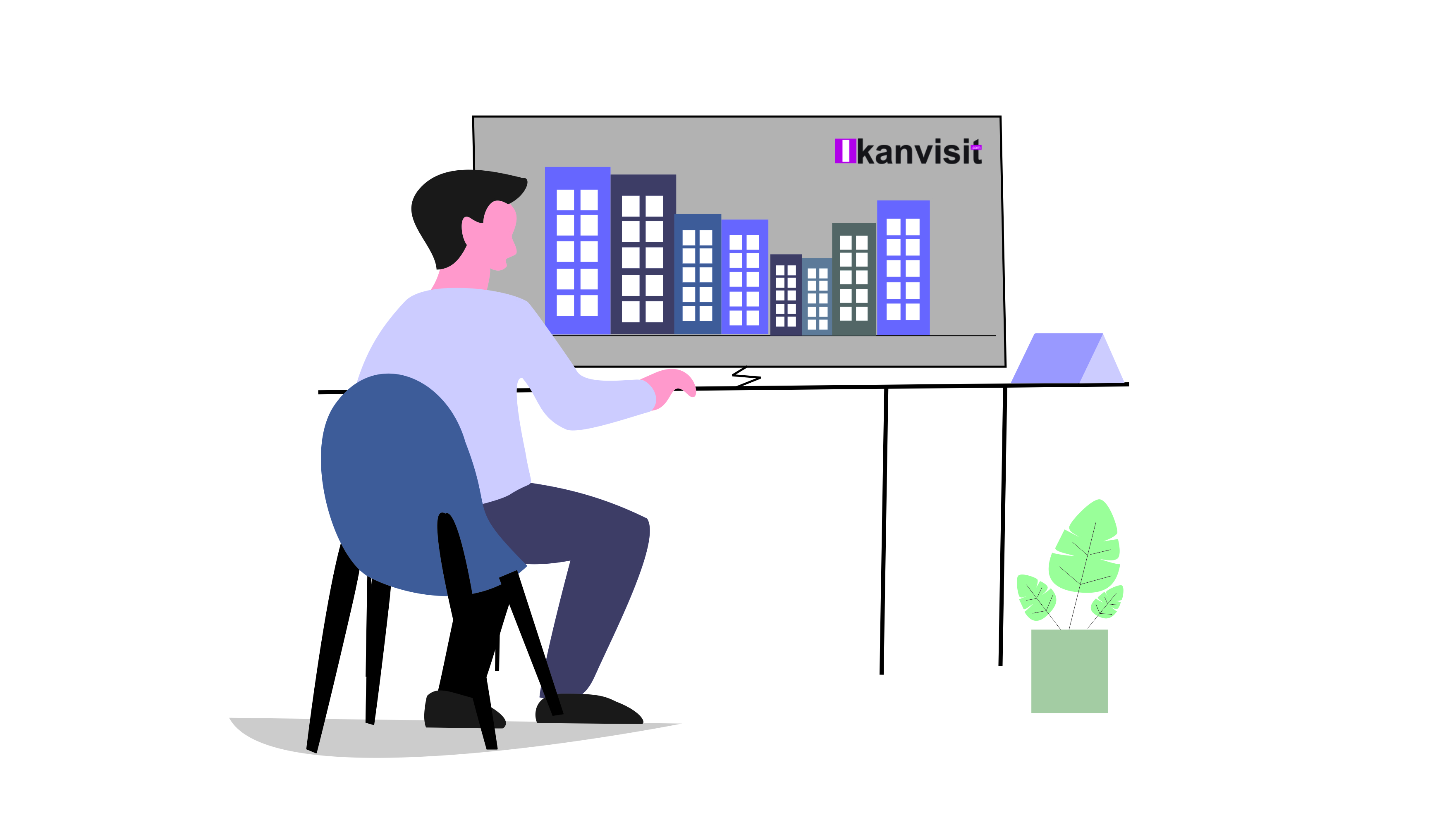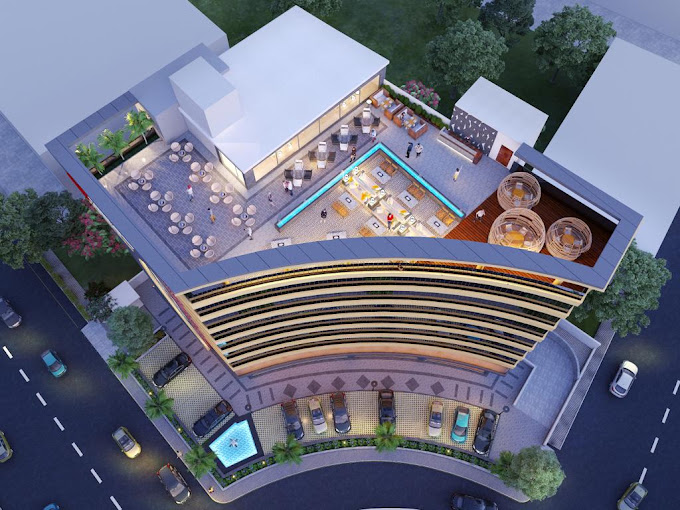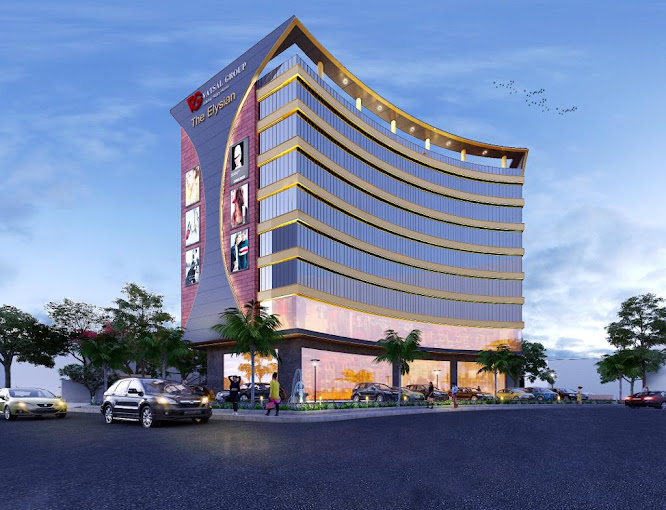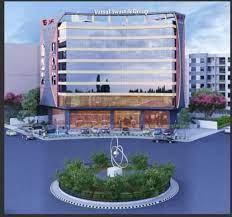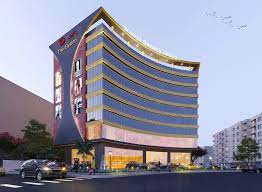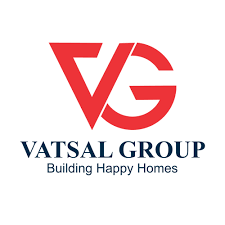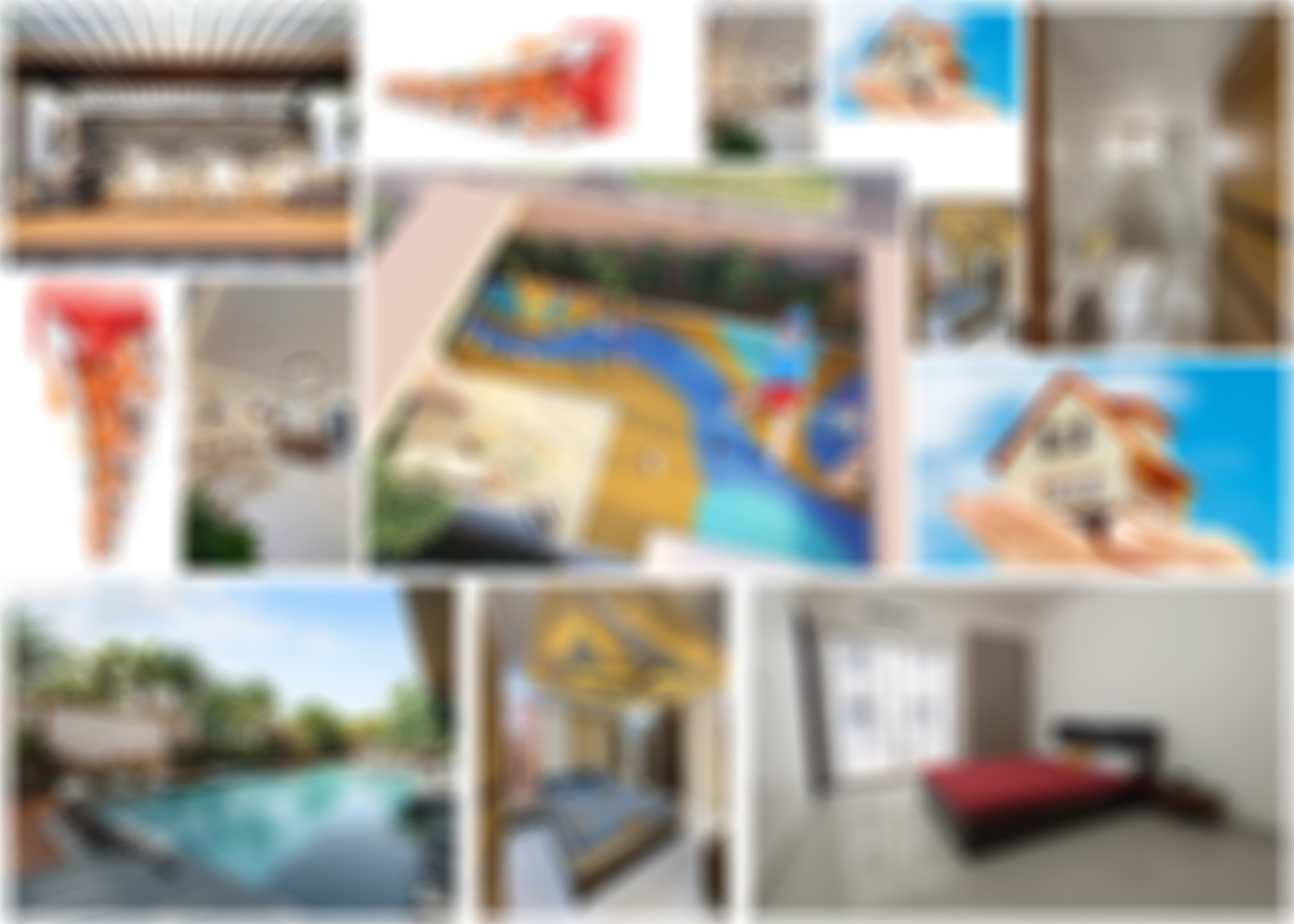Get Support
123-456-789-10
ELYSIAN
Property Description
Elysian
The Elysian is the epitome of a modern and functional business space, perfectly situated in the heart of Jaipur’s business district. Its spacious office and retail spaces are designed to accommodate a variety of businesses, providing the ideal environment for growth and success.The Elysian is not just a business space; it is an embodiment of your vision, inspired by you and created with your needs in mind. With its contemporary corporate lifestyle, doing business at The Elysian brings pleasure and satisfaction, making it the perfect choice for any businessThe thoughtfully designed workspaces at The Elysian offer a combination of spaciousness and functionality, resulting in a work environment that is both comfortable and practical. The building is set to become Jaipur’s new business hub, providing an unbeatable location at the prestigious Swej Farm Circle in Sodala.The Elysian is ideal for a range of businesses, including corporate offices, CA/CS/CCB firms, banks, IT offices, co-working spaces, and more. Additionally, the space is perfect for doctors, consultants, and even rooftop restaurants, food, and dining places.In short, The Elysian is the perfect amalgamation of modernity, functionality, and location, making it the ideal space for businesses to flourish and reach new heights of success.
More Information
- Large entrance lobby
- Mechanical parking in double basement
- 100% power backup for common area/service
- 24 hours security with latest security device
- Equipped with fire fighting system
Property Detail
-
2024-12-01
- 2021-05-20
- Under construction
- Unfurnished
- RERA Approved Property
- RAJ/P/2023/2379
- 1670 sq.yd.
- NEW
Facts and Features
-
Living Room
20 x 16 sq feet -
Garage
20 x 16 sq feet -
Dining Area
20 x 16 sq feet -
Bedroom
20 x 16 sq feet -
Bathroom
20 x 16 sq feet -
Gym Area
20 x 16 sq feet -
Garden
20 x 16 sq feet -
Parking
20 x 16 sq feet
From Our Gallery
Location
Floor Plans
First Floor
Enimad minim veniam quis nostrud exercitation ullamco laboris. Lorem ipsum dolor sit amet cons aetetur adipisicing elit sedo eiusmod tempor.Incididunt labore et dolore magna aliqua. sed ayd minim veniam.
- 2800 Sq. Ft
- 150 Sq. Ft
- Allowed
- 650 Sq. Ft
Second Floor
Enimad minim veniam quis nostrud exercitation ullamco laboris. Lorem ipsum dolor sit amet cons aetetur adipisicing elit sedo eiusmod tempor.Incididunt labore et dolore magna aliqua. sed ayd minim veniam.
- 2800 Sq. Ft
- 150 Sq. Ft
- Allowed
- 650 Sq. Ft
Third Floor
Enimad minim veniam quis nostrud exercitation ullamco laboris. Lorem ipsum dolor sit amet cons aetetur adipisicing elit sedo eiusmod tempor.Incididunt labore et dolore magna aliqua. sed ayd minim veniam.
- 2800 Sq. Ft
- 150 Sq. Ft
- Allowed
- 650 Sq. Ft
Top Garden
Enimad minim veniam quis nostrud exercitation ullamco laboris. Lorem ipsum dolor sit amet cons aetetur adipisicing elit sedo eiusmod tempor.Incididunt labore et dolore magna aliqua. sed ayd minim veniam.
- 150 Sq. Ft
- Allowed
- 650 Sq. Ft
Emi Calculator
Amount
Length
% Interest
Principal
Interest
Total Payable

