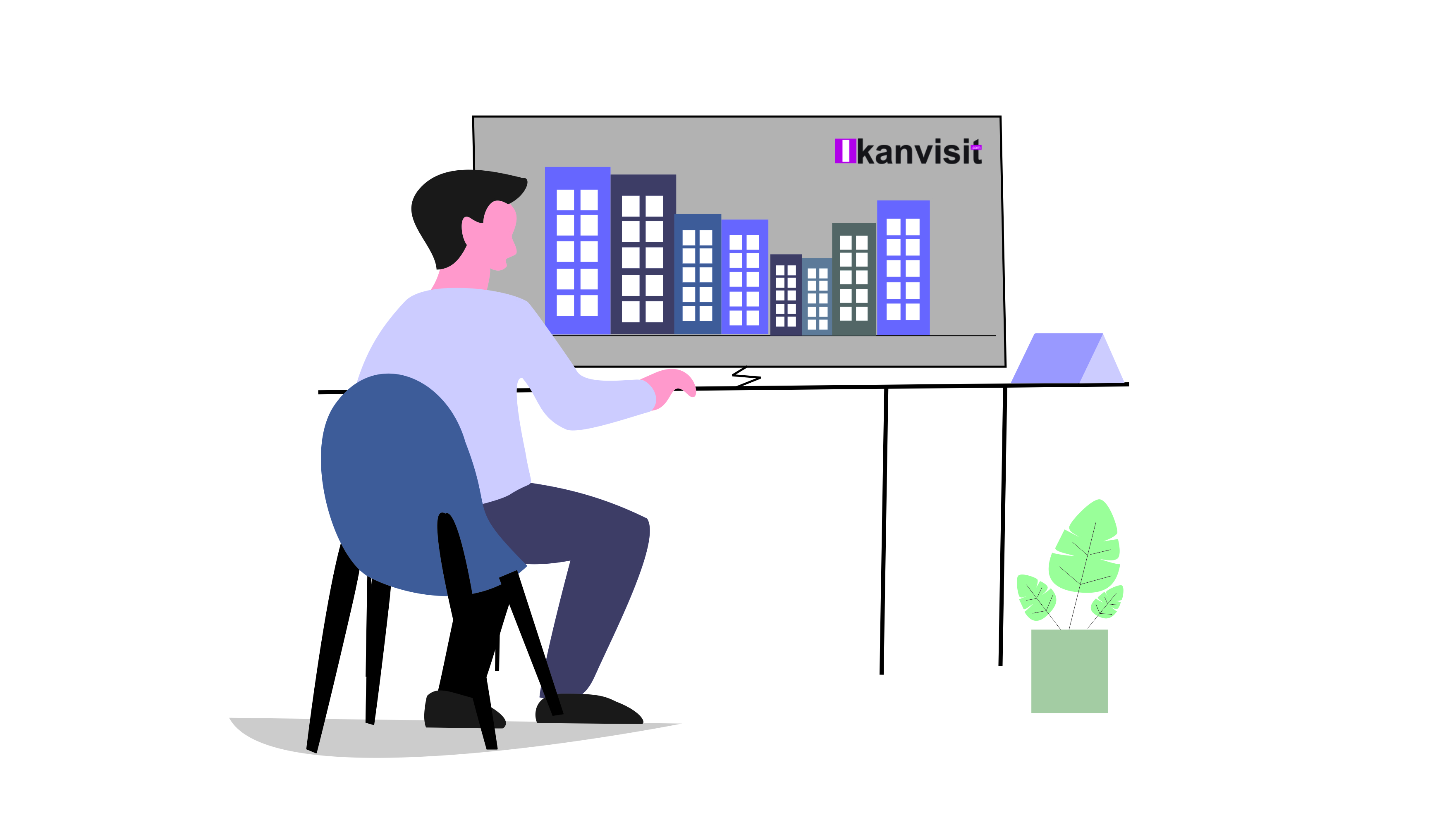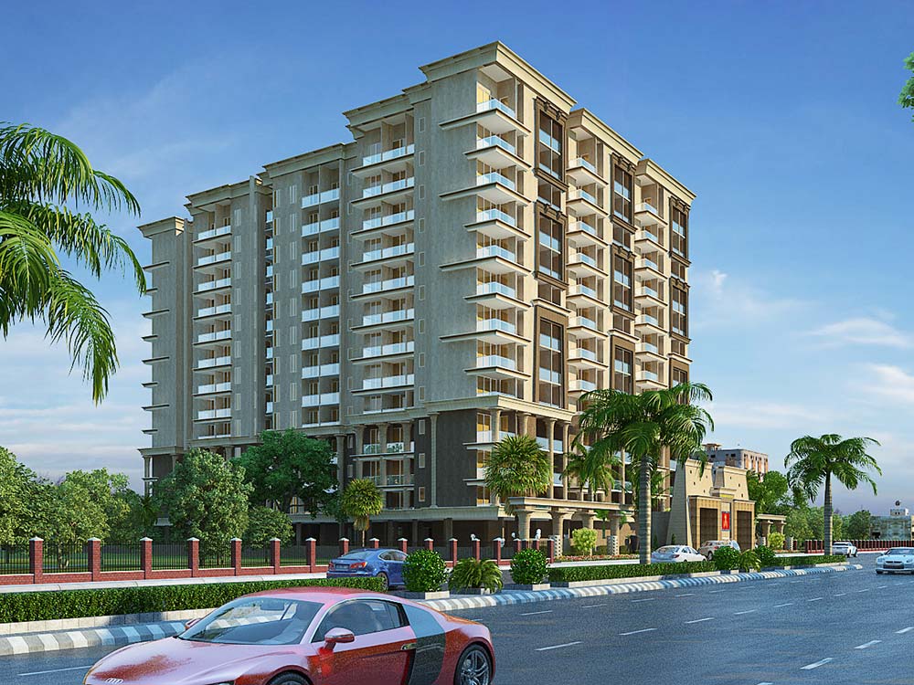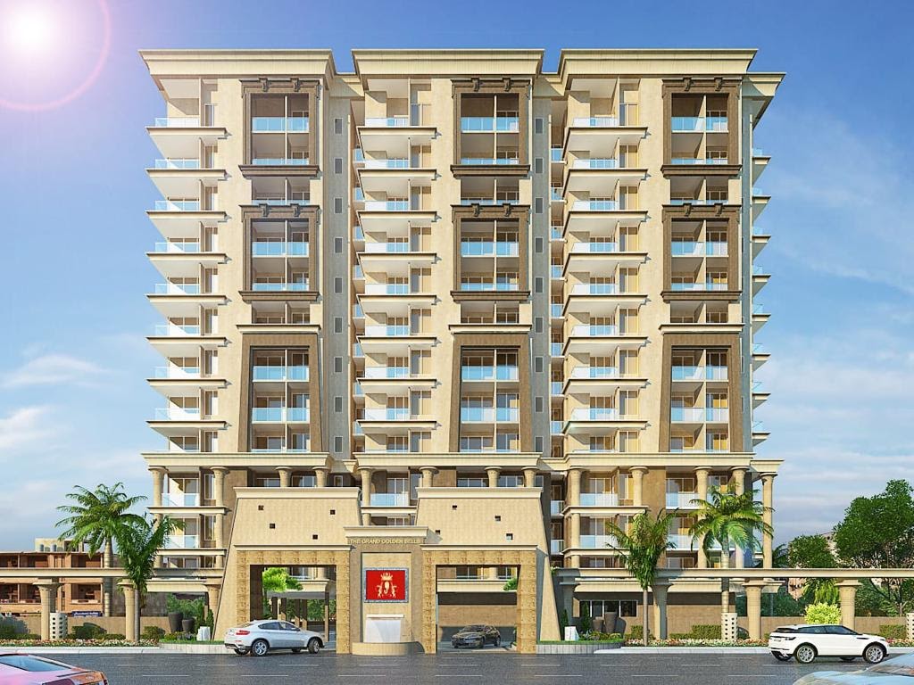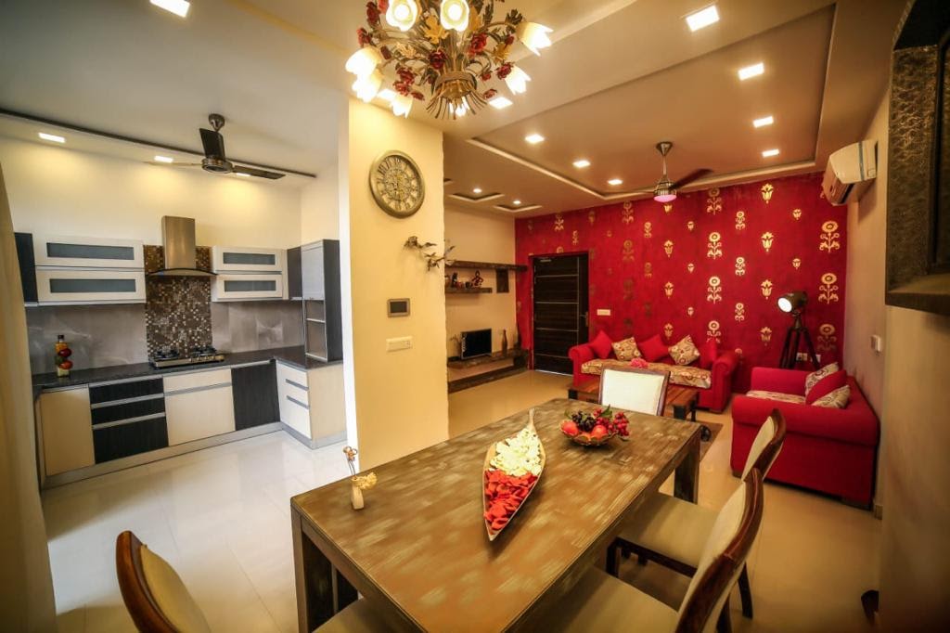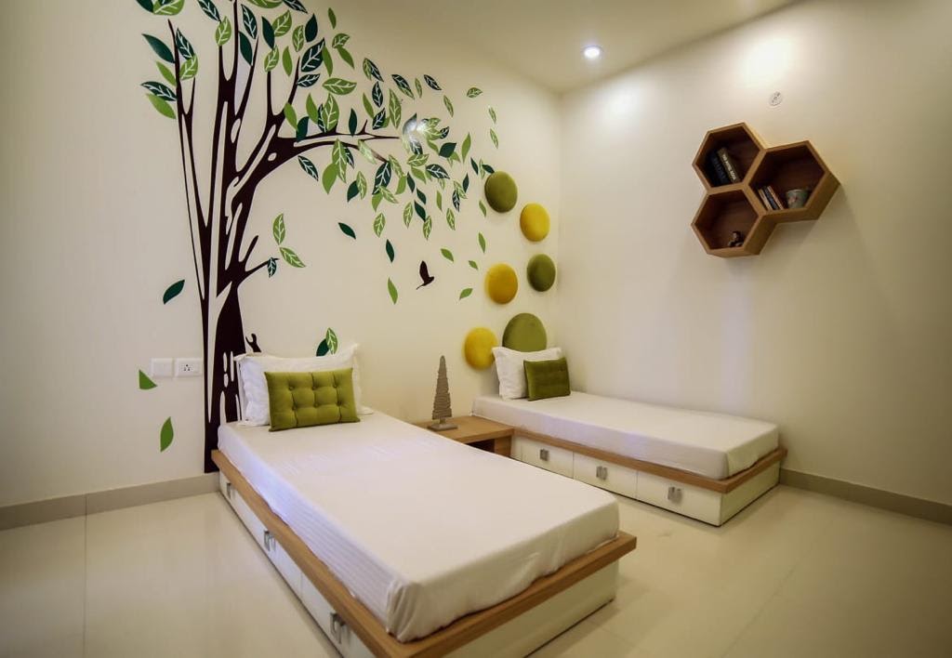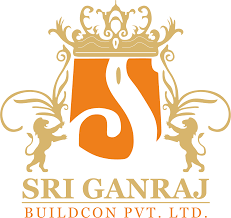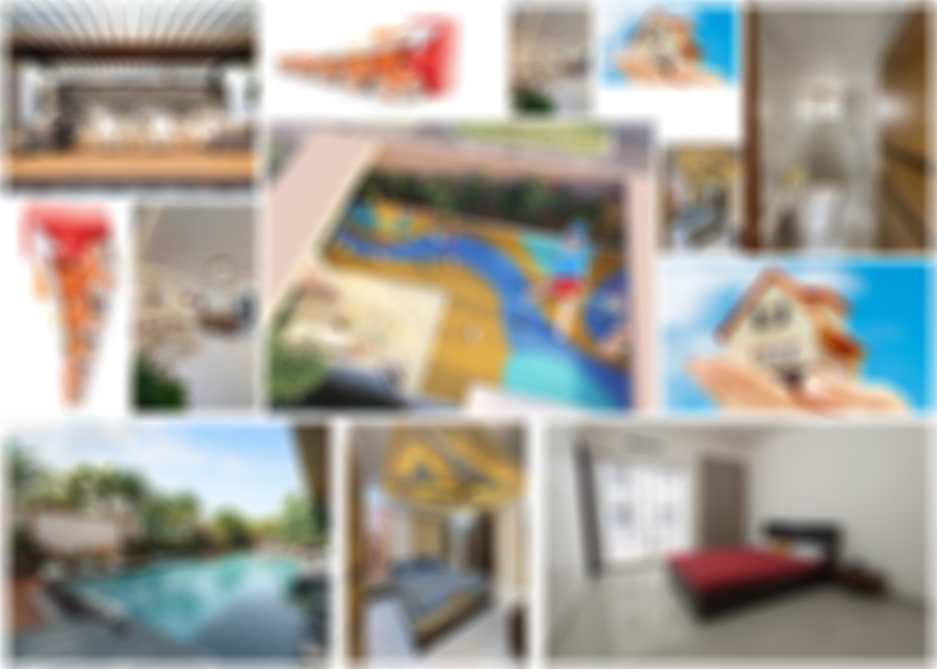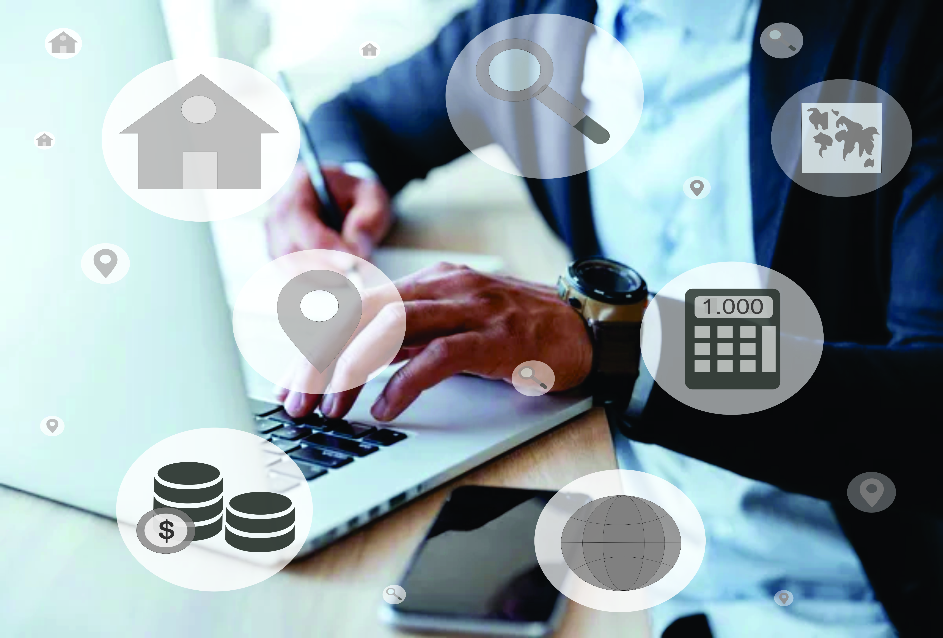Get Support
123-456-789-10
GRAND GOLDEN BELLS
Property Description
Grand Golden Bells
Favourably located in Jagatpura in Jaipur, Grand Golden Bells is a meticulously planned project. Enjoy a niche living experience in this complex with units available from Rs. 18. 5 Lac Onwards. The project has a total of 204 units, constructed with robust quality.
The carefully laid out units of this Residential complex are sure to mesmerize most buyers. All the units in the property are Under Construction. You could find your perfect sanctuary here, as the project offers different configurations of Flat. These property units that are designed to offer a happy lifestyle are available from 1 BHK Flat (580. 0 Sq. Ft. - 580. 0 Sq. Ft. ). The residential project features 2 remarkable towers with well-planned units. The launch date of this much awaited project is 01 April 2017. Its official date of possession is 01 April 2020.
The beautiful Grand Golden Bells's commencement certificate has not been granted. The project's occupancy certificate not granted. Grand Golden Bells has been developed by the well-known builder Sri Ganraj Buildcon Pvt. Ltd. . Providing a great living experience, Grand Golden Bells provides best in class amenities such as Swimming Pool, Gymnasium, Banquet Hall, Indoor Games Room. The site's exact address is Jagatpura, Jaipur. . The pincode for this project is 302017. Grand Golden Bells spells convenience and comfort at a competitive price.
More Information
Property Detail
-
2024-09-01
- 2021-07-01
- Under construction
- Semifurnished
- RERA Approved Property
- RAJ/P/2017/0236
- 6000 sq.yd
- NEW
Facts and Features
-
Living Room
20 x 16 sq feet -
Garage
20 x 16 sq feet -
Dining Area
20 x 16 sq feet -
Bedroom
20 x 16 sq feet -
Bathroom
20 x 16 sq feet -
Gym Area
20 x 16 sq feet -
Garden
20 x 16 sq feet -
Parking
20 x 16 sq feet
From Our Gallery
Location
Floor Plans
First Floor
Enimad minim veniam quis nostrud exercitation ullamco laboris. Lorem ipsum dolor sit amet cons aetetur adipisicing elit sedo eiusmod tempor.Incididunt labore et dolore magna aliqua. sed ayd minim veniam.
- 2800 Sq. Ft
- 150 Sq. Ft
- Allowed
- 650 Sq. Ft
Second Floor
Enimad minim veniam quis nostrud exercitation ullamco laboris. Lorem ipsum dolor sit amet cons aetetur adipisicing elit sedo eiusmod tempor.Incididunt labore et dolore magna aliqua. sed ayd minim veniam.
- 2800 Sq. Ft
- 150 Sq. Ft
- Allowed
- 650 Sq. Ft
Third Floor
Enimad minim veniam quis nostrud exercitation ullamco laboris. Lorem ipsum dolor sit amet cons aetetur adipisicing elit sedo eiusmod tempor.Incididunt labore et dolore magna aliqua. sed ayd minim veniam.
- 2800 Sq. Ft
- 150 Sq. Ft
- Allowed
- 650 Sq. Ft
Top Garden
Enimad minim veniam quis nostrud exercitation ullamco laboris. Lorem ipsum dolor sit amet cons aetetur adipisicing elit sedo eiusmod tempor.Incididunt labore et dolore magna aliqua. sed ayd minim veniam.
- 150 Sq. Ft
- Allowed
- 650 Sq. Ft
Emi Calculator
Amount
Length
% Interest
Principal
Interest
Total Payable

