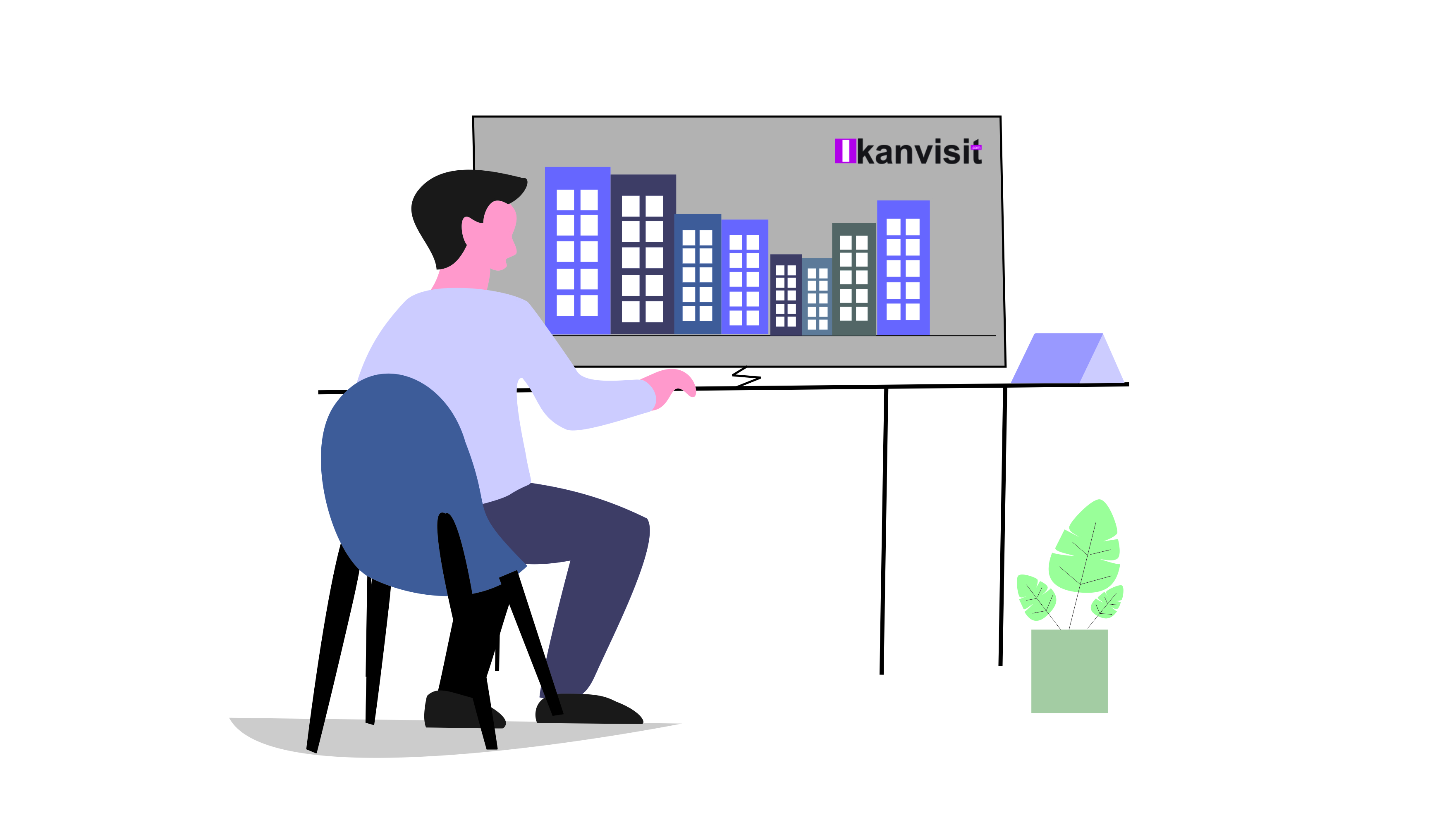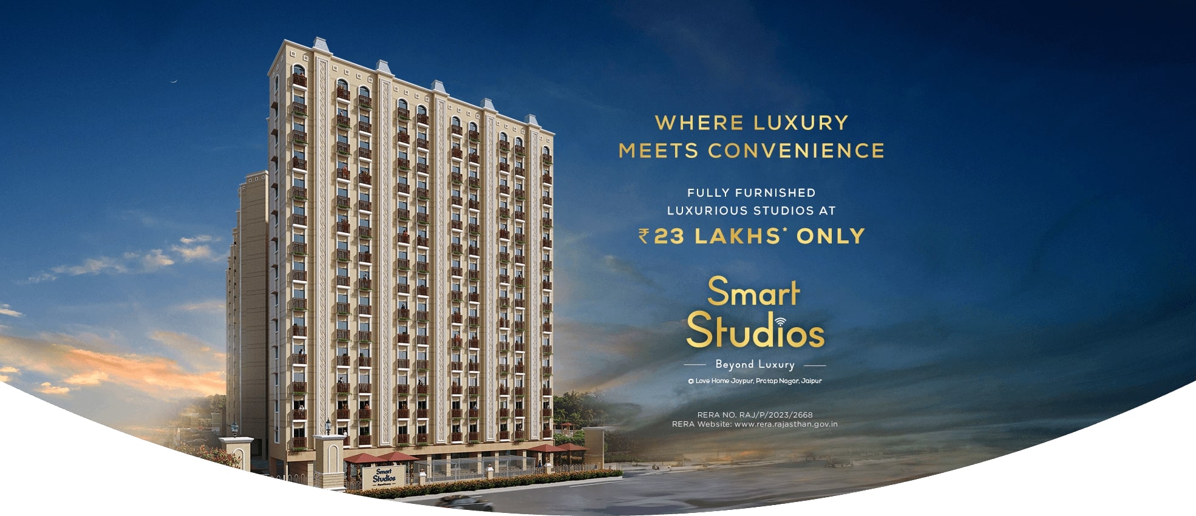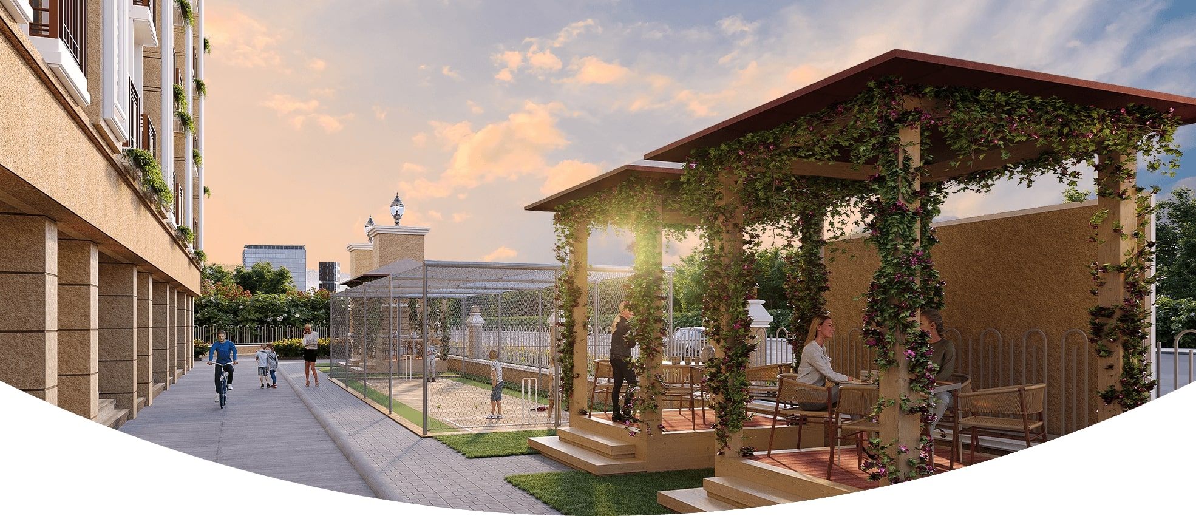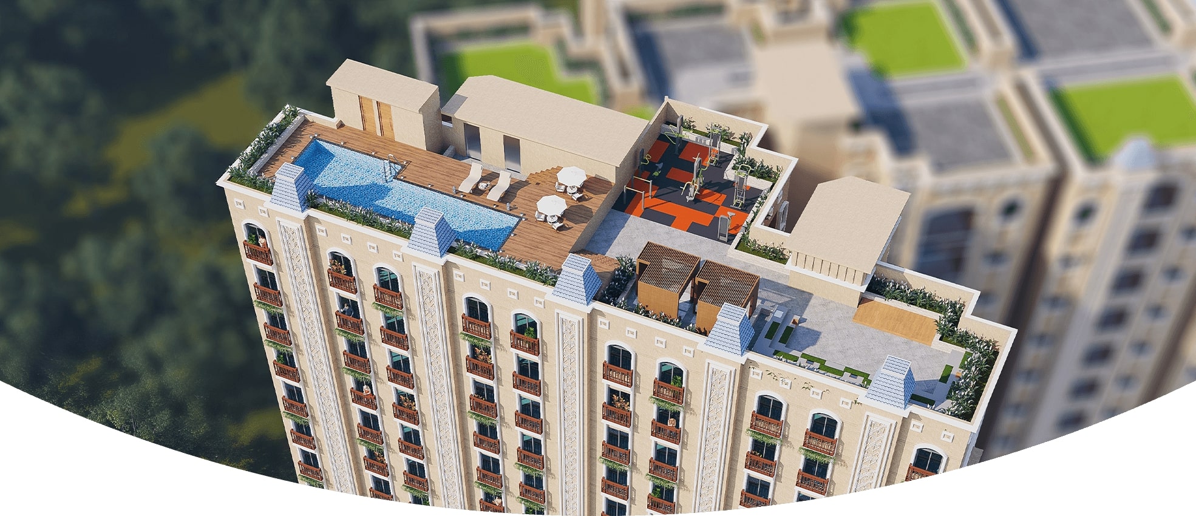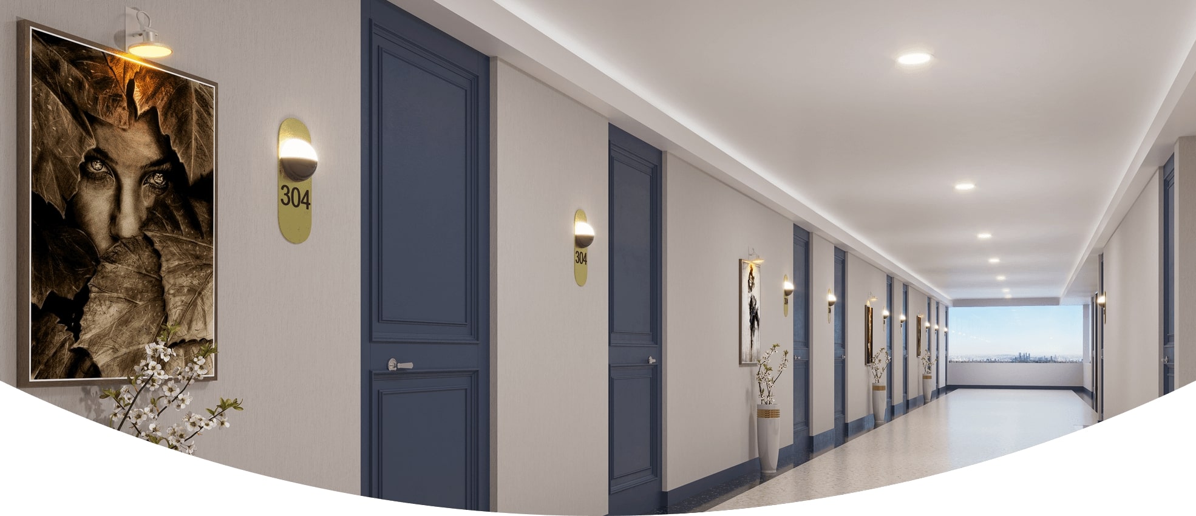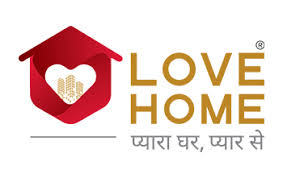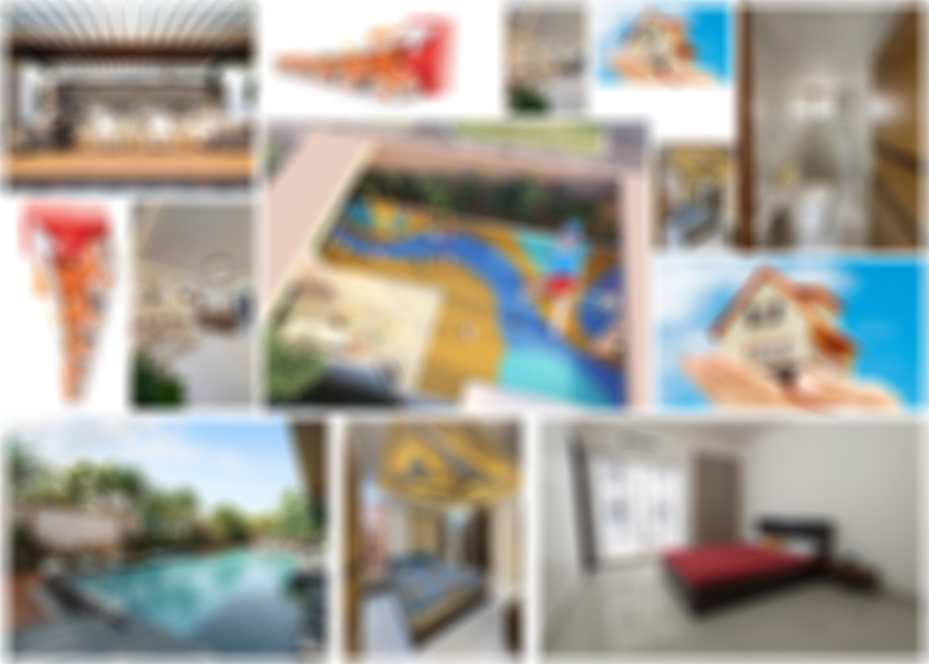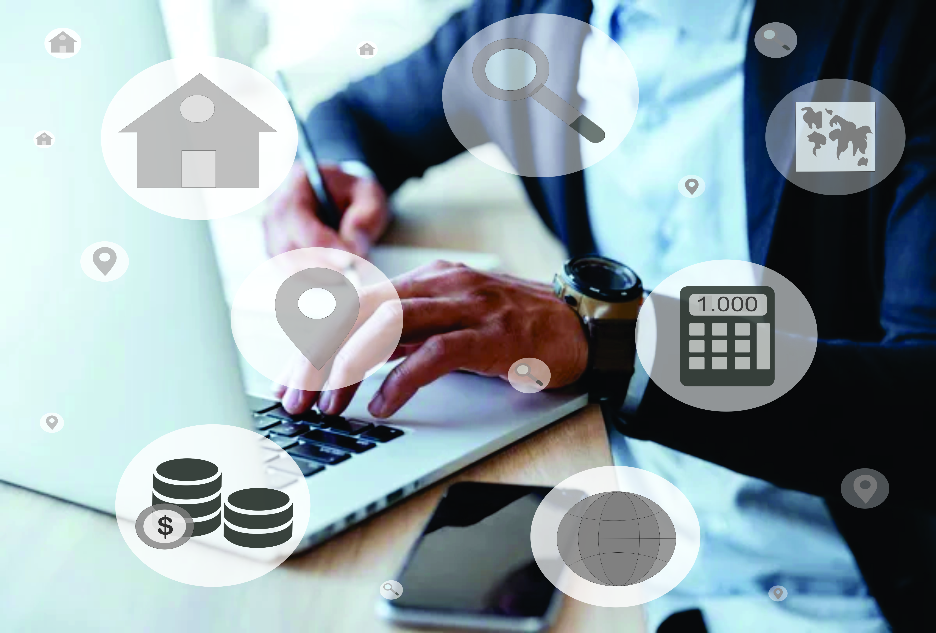Get Support
123-456-789-10
LOVE HOME STUDIO
Property Description
Introducing Smart Studios by Love Home, an epitome of contemporary living loaded with an array of sophisticated amenities. These studios have been meticulously designed to ensure your utmost comfort, featuring an array of conveniences such as a luxurious bed, a huge LED TV, a equipped kitchen, a Juliet balcony, and an elegantly designed washroom complete with 24/7 hot water and a rejuvenating body shower for an unparalleled experience.
What sets Smart Studios apart is the integration of cutting-edge technology; every aspect of your studio can be conveniently controlled through your mobile phone. Complementing the living spaces, a dedicated clubhouse has been thoughtfully curated for the residents, offering a range of facilities including an infinity swimming pool on the terrace, a well-equipped gymnasium, co-working spaces, a banquet hall, indoor games, and more. To add the finishing touch, the entire studio tower is Wi-Fi-enabled, ensuring seamless connectivity for modern living. Experience the pinnacle of smart living with Love Home’s Smart Studios.
More Information
- Yoga Deck
- Business Centre
- Gazebos Rooftop
- 24×7 Security
- Laundromat
- Banquet Hall
- Library
- Barbeque Area
- Wi-Fi Enabled Building & Studios
Property Detail
-
2026-07-01
- 2023-03-21
- Under construction
- Fully Furnished
- RERA Approved Property
- RAJ/P/2023/2668
- 5324 sq.yd.
- NEW
Facts and Features
-
Living Room
20 x 16 sq feet -
Garage
20 x 16 sq feet -
Dining Area
20 x 16 sq feet -
Bedroom
20 x 16 sq feet -
Bathroom
20 x 16 sq feet -
Gym Area
20 x 16 sq feet -
Garden
20 x 16 sq feet -
Parking
20 x 16 sq feet
From Our Gallery
Location
Floor Plans
First Floor
Enimad minim veniam quis nostrud exercitation ullamco laboris. Lorem ipsum dolor sit amet cons aetetur adipisicing elit sedo eiusmod tempor.Incididunt labore et dolore magna aliqua. sed ayd minim veniam.
- 2800 Sq. Ft
- 150 Sq. Ft
- Allowed
- 650 Sq. Ft
Second Floor
Enimad minim veniam quis nostrud exercitation ullamco laboris. Lorem ipsum dolor sit amet cons aetetur adipisicing elit sedo eiusmod tempor.Incididunt labore et dolore magna aliqua. sed ayd minim veniam.
- 2800 Sq. Ft
- 150 Sq. Ft
- Allowed
- 650 Sq. Ft
Third Floor
Enimad minim veniam quis nostrud exercitation ullamco laboris. Lorem ipsum dolor sit amet cons aetetur adipisicing elit sedo eiusmod tempor.Incididunt labore et dolore magna aliqua. sed ayd minim veniam.
- 2800 Sq. Ft
- 150 Sq. Ft
- Allowed
- 650 Sq. Ft
Top Garden
Enimad minim veniam quis nostrud exercitation ullamco laboris. Lorem ipsum dolor sit amet cons aetetur adipisicing elit sedo eiusmod tempor.Incididunt labore et dolore magna aliqua. sed ayd minim veniam.
- 150 Sq. Ft
- Allowed
- 650 Sq. Ft
Emi Calculator
Amount
Length
% Interest
Principal
Interest
Total Payable

