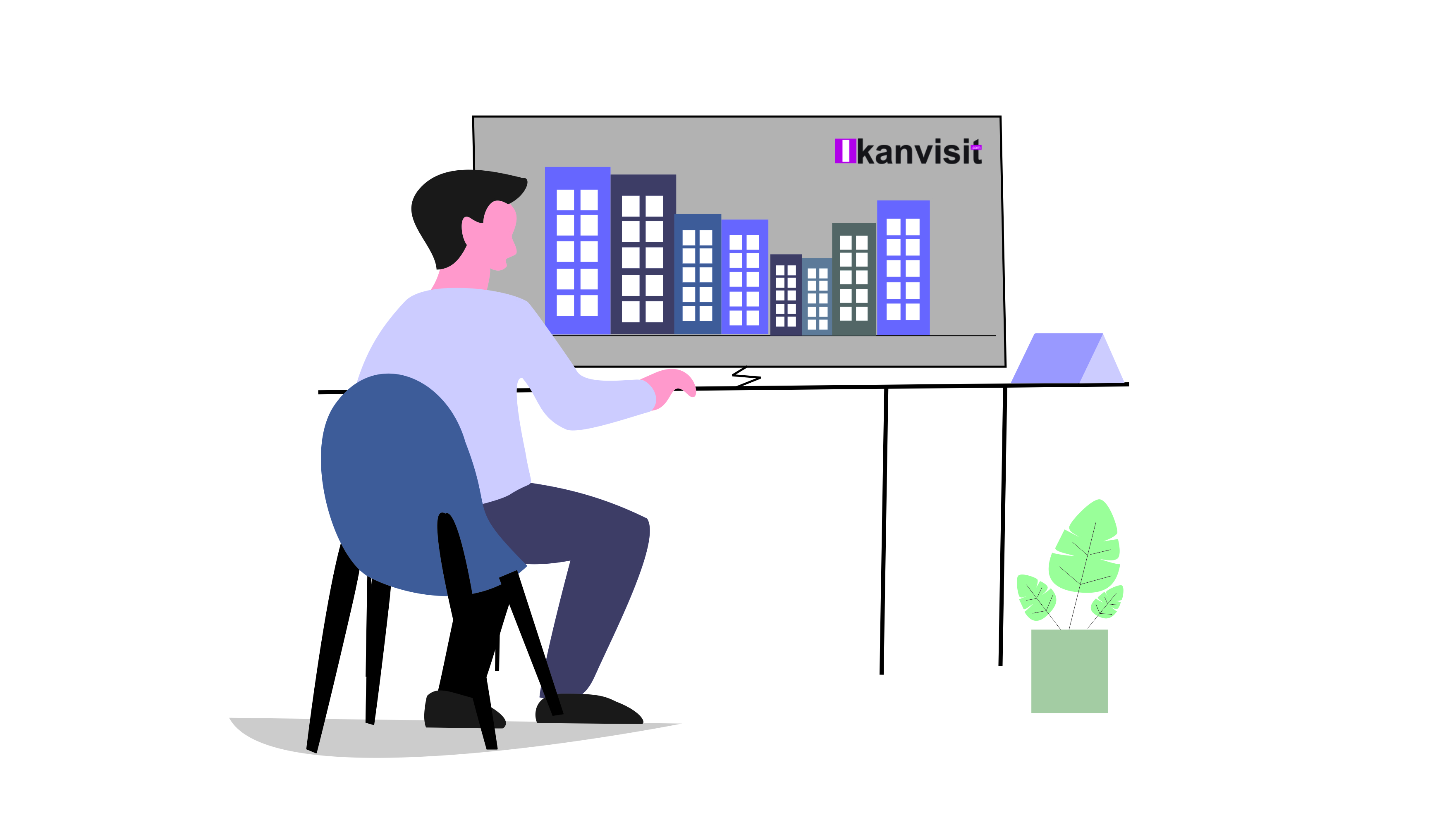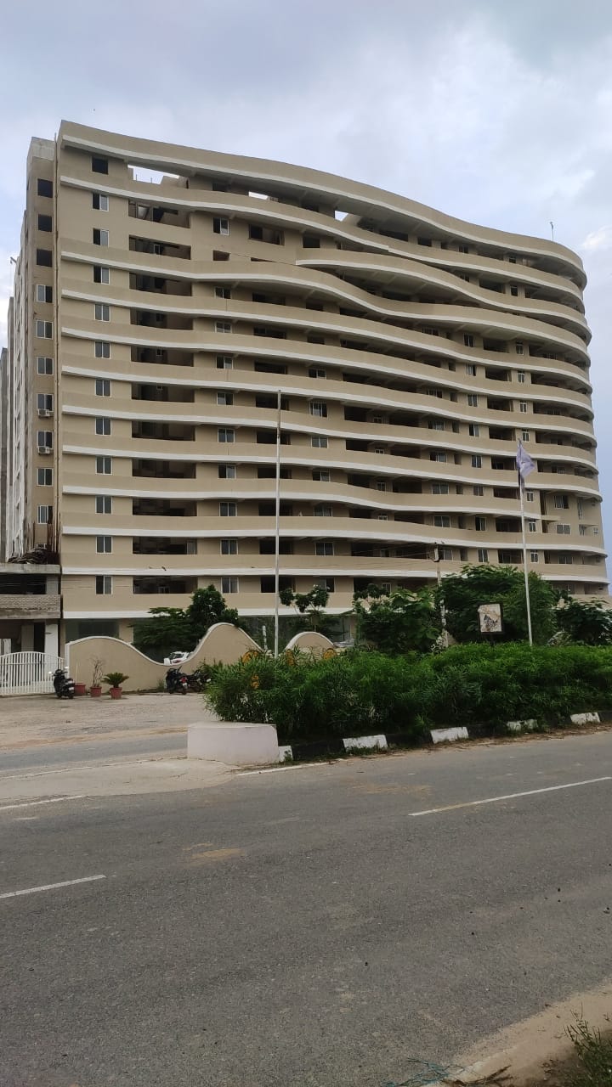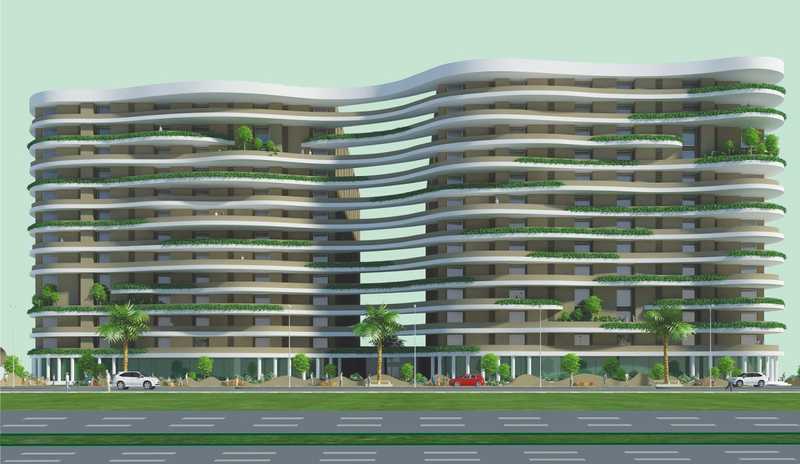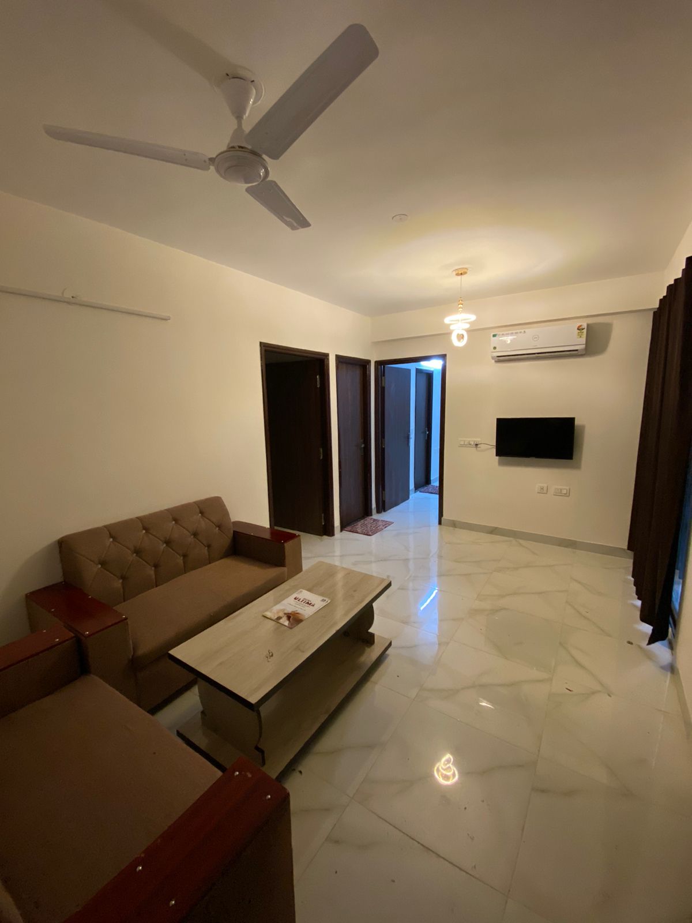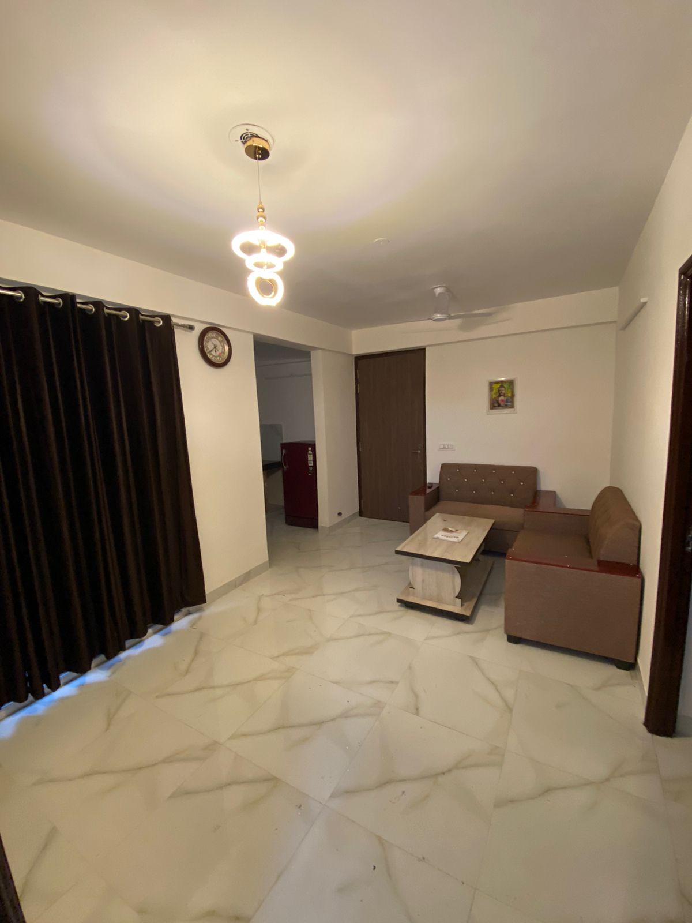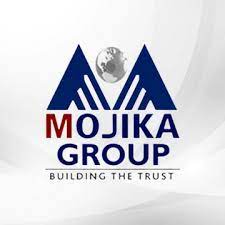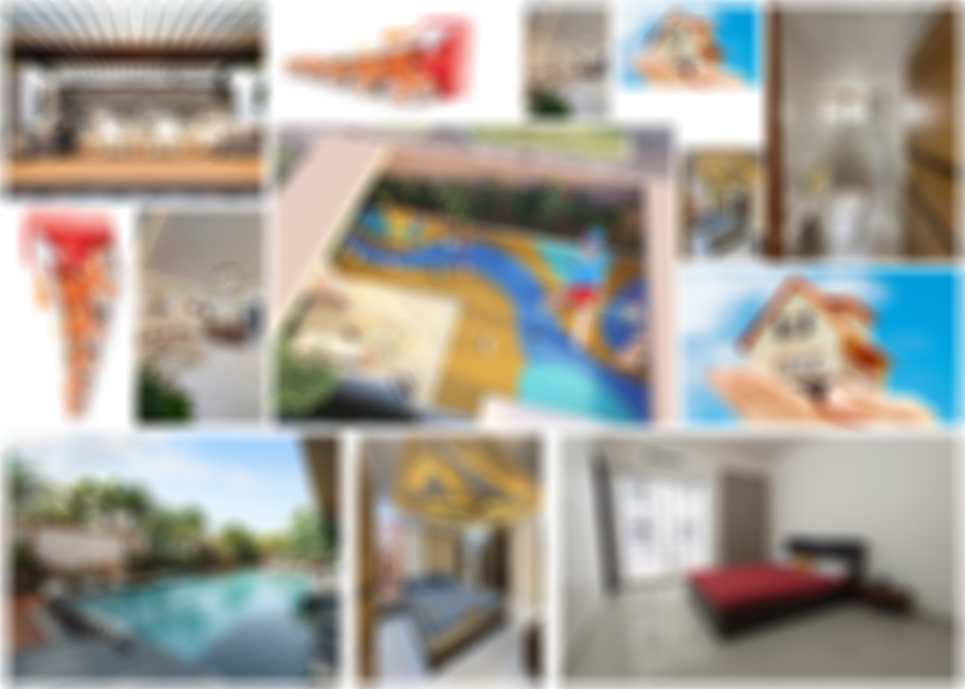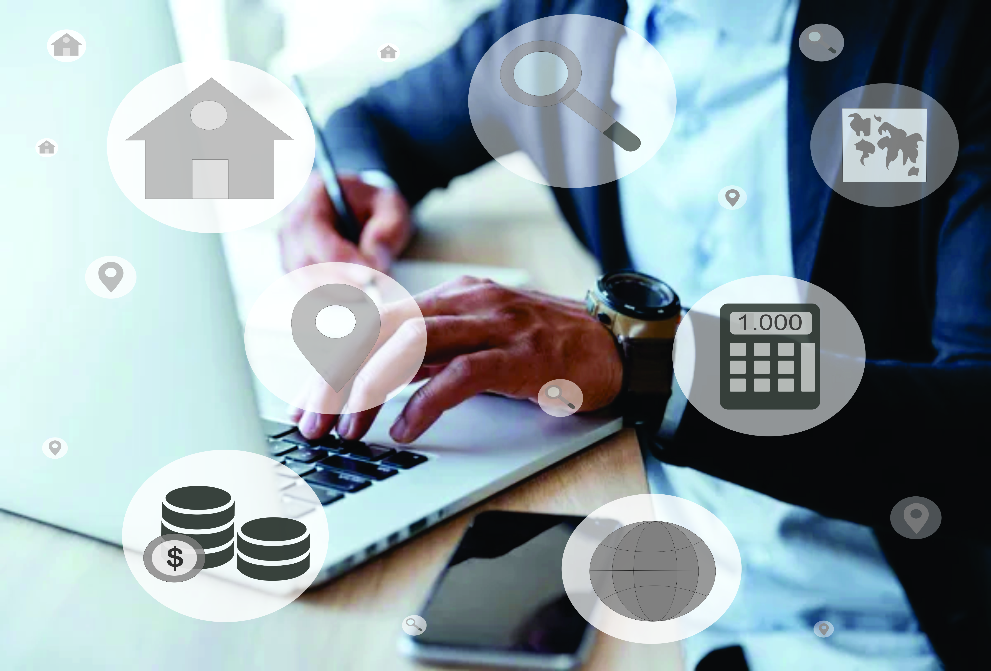Get Support
123-456-789-10
MOJIKA ULTIMA
Property Description
MOJIKA ULTIMA
Allowing you to choose between 2 & 3 BHK flats in Jagatpura, while all of them have prosperity in the surroundings, properties at Jagatpura have a wide array of amenities and modern services that will welcome you to a never before premises.
Provided with cafeteria of around 15000 sq ft with 4 lavish lobbies with Greek, Japanese, Mediterranean, and Morrocan lobby.
51 such houses packed amenities with seamless services at Mojika Ultima, including an e-library for ardent readers promoting a culture of wisdom, a conference hall for you to organize meetings or small get-togethers, modern gym. Owing to the rising trend of electric vehicles, the electric car charger has been set up. A restaurant to dip your buds in, a professional salon with experienced hair stylers to deliver fashion with complete health club experience with steam, sauna.
In the sports and entertainment centre, a clean and refreshing swimming pool with training available is provided. You could smash the shuttlecocks in the badminton courts and play high-intensity squash in the court designed for it.
The everyday needs of gardeners, plumbers, electricians are a call away to deliver speedy service, as and when you require. Medical support in need.
With a 24-hour power backup and other multiple amenities that are far beyond your expectations, these flats in Jagatpura at Mojika Ultima feature comfort wrapped in a fabric of royal living.
To enjoy your weekend, complete club facilities including digital golf room mini theatre, indoor games room including billiards, pool and table tennis facility, kids playing space with a 40mm carpet had been provided.
More Information
Mojika Ultima Jagatpura has 2 towers, with 12 floors each and 1104 units on offer.
Spread over an area of 4.58 acres, Mojika Ultima is one of the spacious housing societies in the Jaipur region. With all the basic amenities available, Mojika Ultima fits into your budget and your lifestyle.
Property Detail
-
2024-01-15
- 2021-01-15
- Under construction
- Semifurnished
- RERA Approved Property
- RAJ/P/2017/131
- 4 Acre
- NEW
Facts and Features
-
Living Room
20 x 16 sq feet -
Garage
20 x 16 sq feet -
Dining Area
20 x 16 sq feet -
Bedroom
20 x 16 sq feet -
Bathroom
20 x 16 sq feet -
Gym Area
20 x 16 sq feet -
Garden
20 x 16 sq feet -
Parking
20 x 16 sq feet
From Our Gallery
Location
Floor Plans
First Floor
Enimad minim veniam quis nostrud exercitation ullamco laboris. Lorem ipsum dolor sit amet cons aetetur adipisicing elit sedo eiusmod tempor.Incididunt labore et dolore magna aliqua. sed ayd minim veniam.
- 2800 Sq. Ft
- 150 Sq. Ft
- Allowed
- 650 Sq. Ft
Second Floor
Enimad minim veniam quis nostrud exercitation ullamco laboris. Lorem ipsum dolor sit amet cons aetetur adipisicing elit sedo eiusmod tempor.Incididunt labore et dolore magna aliqua. sed ayd minim veniam.
- 2800 Sq. Ft
- 150 Sq. Ft
- Allowed
- 650 Sq. Ft
Third Floor
Enimad minim veniam quis nostrud exercitation ullamco laboris. Lorem ipsum dolor sit amet cons aetetur adipisicing elit sedo eiusmod tempor.Incididunt labore et dolore magna aliqua. sed ayd minim veniam.
- 2800 Sq. Ft
- 150 Sq. Ft
- Allowed
- 650 Sq. Ft
Top Garden
Enimad minim veniam quis nostrud exercitation ullamco laboris. Lorem ipsum dolor sit amet cons aetetur adipisicing elit sedo eiusmod tempor.Incididunt labore et dolore magna aliqua. sed ayd minim veniam.
- 150 Sq. Ft
- Allowed
- 650 Sq. Ft
Emi Calculator
Amount
Length
% Interest
Principal
Interest
Total Payable

