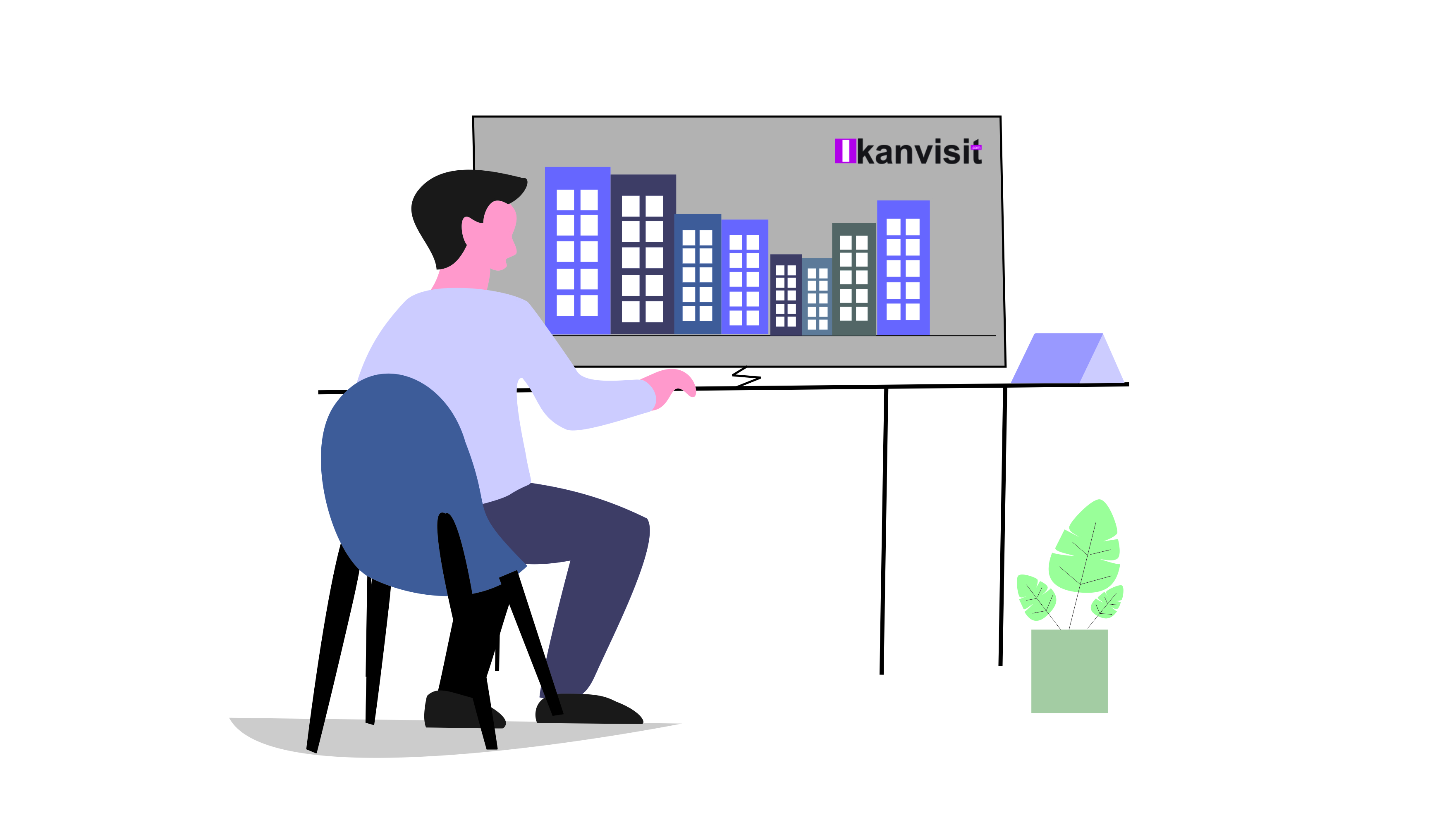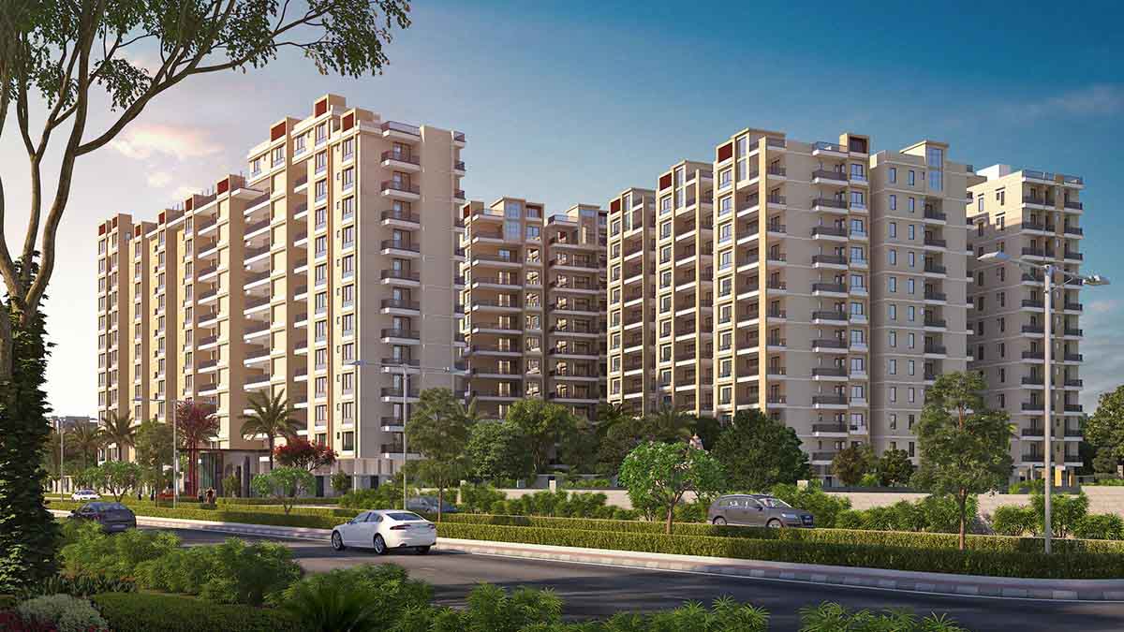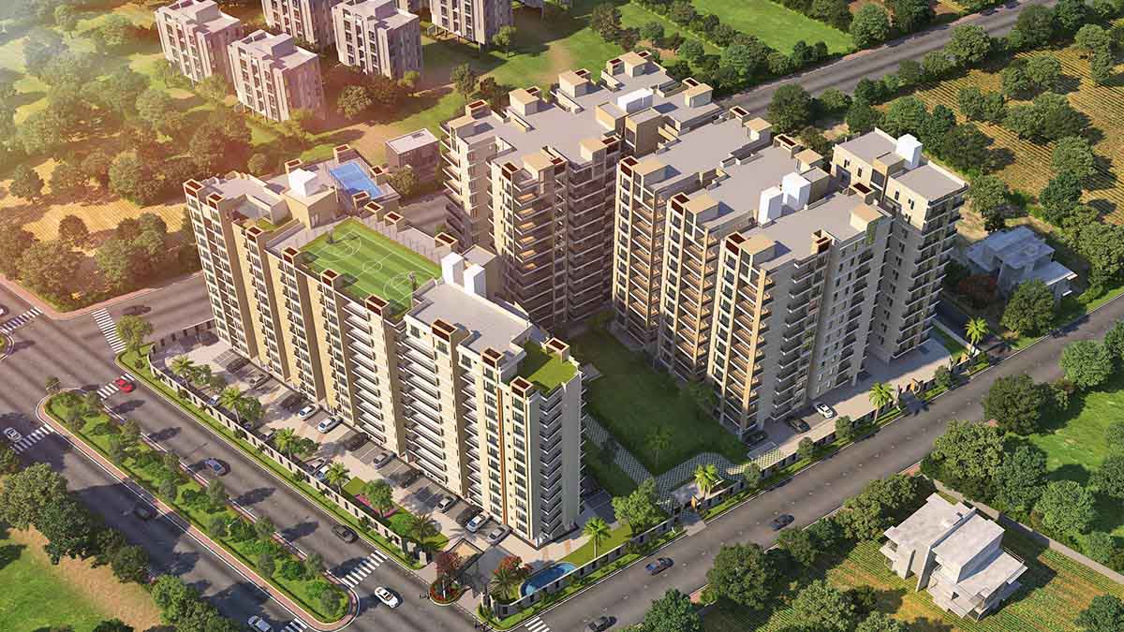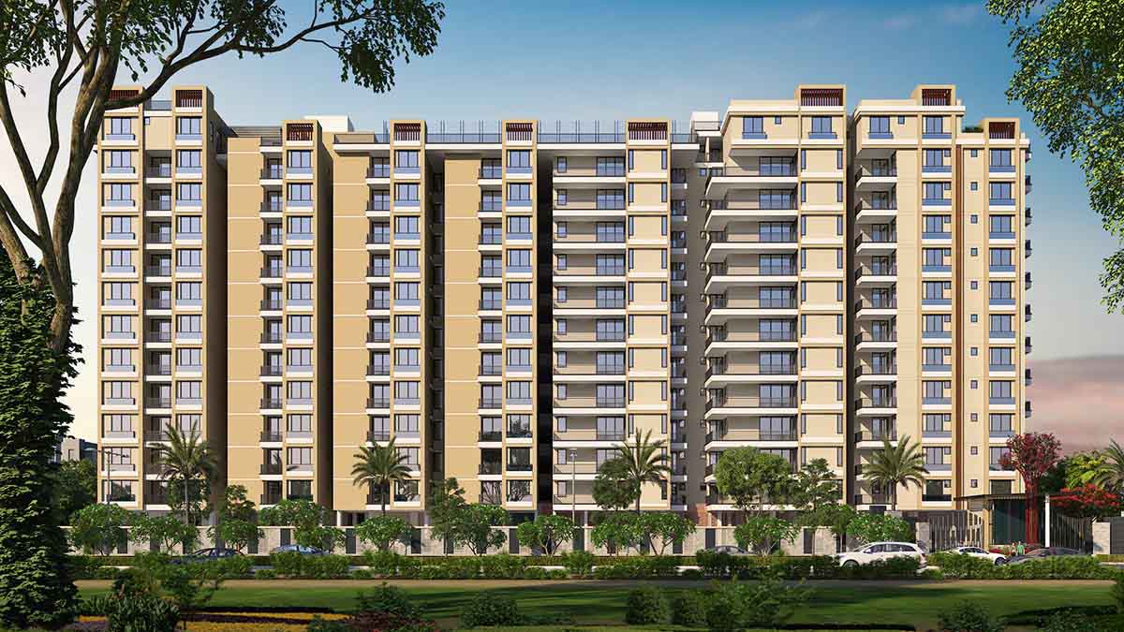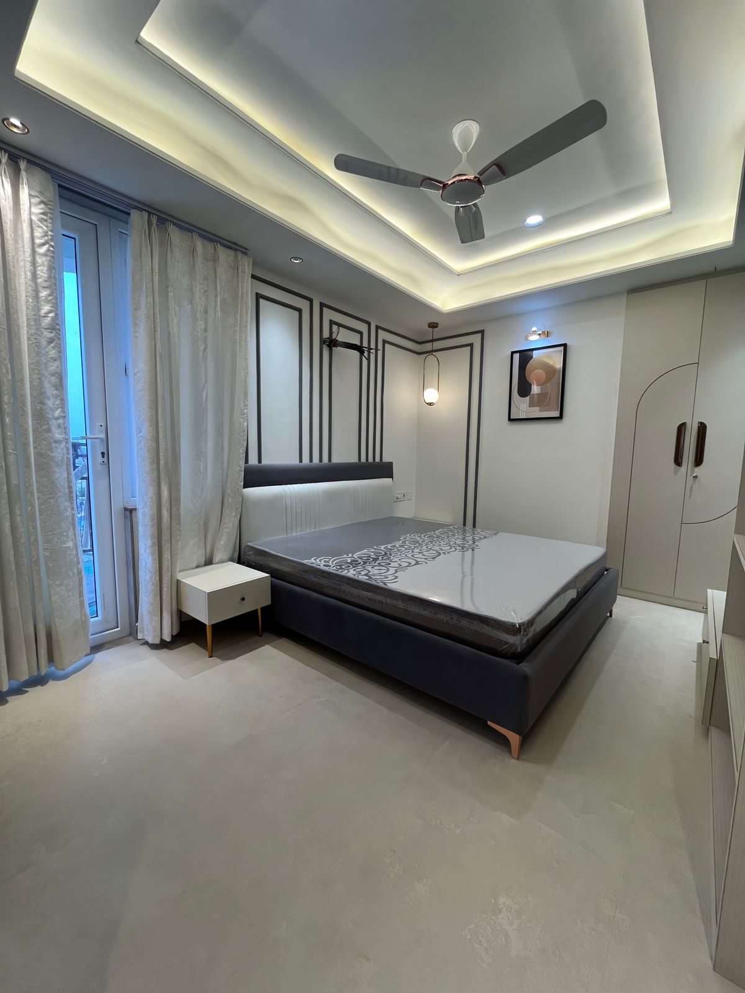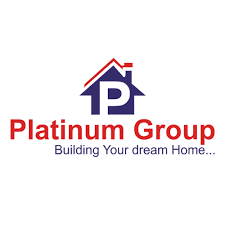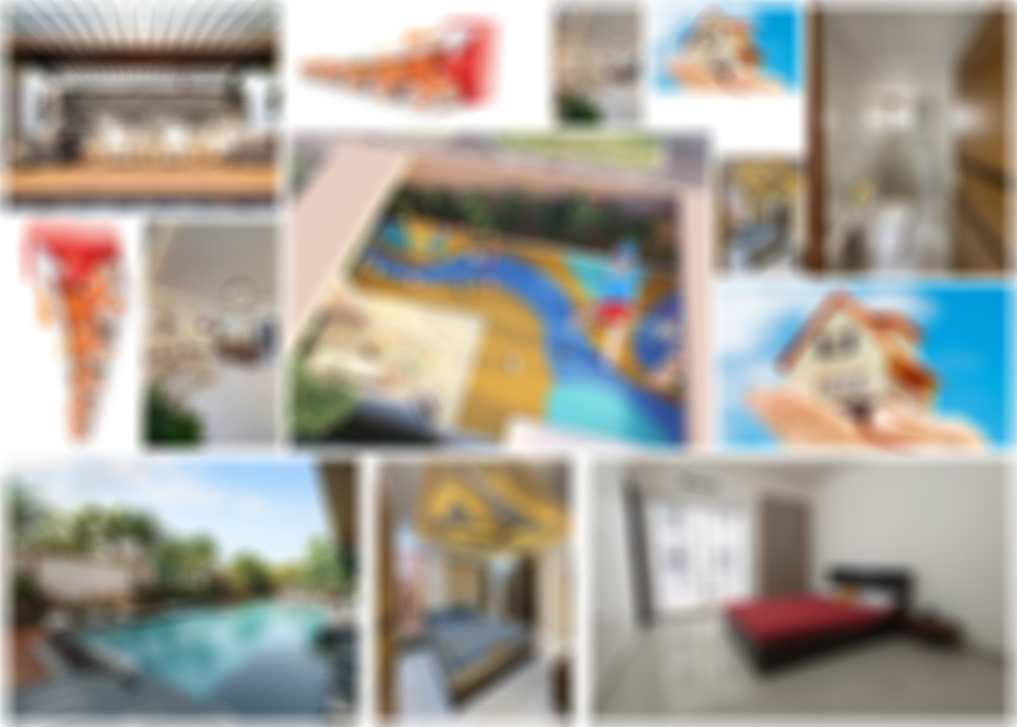Get Support
123-456-789-10
PLATINUM GREENS
Property Description
Platinum Greens
Platinum Greens showcase distinctive architecture and generously proportioned apartments, allowing your eyes to revel in its beauty while your body experiences comfort. Additionally, there are amenities tailored specifically for your enjoyment. Introducing Platinum Greens - the premier high-rise luxury apartment development in Jaipur. We cordially invite you to explore our site and indulge in everything that enhances your life with exuberance and joy. The entire Platinum Greens project is spearheaded by the esteemed Platinum Group. Residents can delight in top-notch facilities and amenities including earthquake resistance, a retail boulevard with retail shops, indoor squash, and badminton courts, an indoor games room, power backup, fire-fighting equipment, a water treatment plant, a half basketball court, aesthetically designed landscaped gardens, and guest accommodation. Strategically situated at Platinum Green, Near Parshvanath City, Mansarovar Extension, Jaipur (Raj.), this intelligently planned project is nestled within one of the most sought-after pin codes, 302020. With a plethora of modern conveniences at your fingertips, Platinum Greens ensures a superior living experience.
More Information
Close to Kesar Circle
Property Detail
-
2026-07-31
- 2023-04-30
- Under construction
- Fully Furnished
- RERA Approved Property
- RAJ/2021/1631(PHASE1)
- 4 Acre
- NEW
Facts and Features
-
Living Room
20 x 16 sq feet -
Garage
20 x 16 sq feet -
Dining Area
20 x 16 sq feet -
Bedroom
20 x 16 sq feet -
Bathroom
20 x 16 sq feet -
Gym Area
20 x 16 sq feet -
Garden
20 x 16 sq feet -
Parking
20 x 16 sq feet
From Our Gallery
Location
Floor Plans
First Floor
Enimad minim veniam quis nostrud exercitation ullamco laboris. Lorem ipsum dolor sit amet cons aetetur adipisicing elit sedo eiusmod tempor.Incididunt labore et dolore magna aliqua. sed ayd minim veniam.
- 2800 Sq. Ft
- 150 Sq. Ft
- Allowed
- 650 Sq. Ft
Second Floor
Enimad minim veniam quis nostrud exercitation ullamco laboris. Lorem ipsum dolor sit amet cons aetetur adipisicing elit sedo eiusmod tempor.Incididunt labore et dolore magna aliqua. sed ayd minim veniam.
- 2800 Sq. Ft
- 150 Sq. Ft
- Allowed
- 650 Sq. Ft
Third Floor
Enimad minim veniam quis nostrud exercitation ullamco laboris. Lorem ipsum dolor sit amet cons aetetur adipisicing elit sedo eiusmod tempor.Incididunt labore et dolore magna aliqua. sed ayd minim veniam.
- 2800 Sq. Ft
- 150 Sq. Ft
- Allowed
- 650 Sq. Ft
Top Garden
Enimad minim veniam quis nostrud exercitation ullamco laboris. Lorem ipsum dolor sit amet cons aetetur adipisicing elit sedo eiusmod tempor.Incididunt labore et dolore magna aliqua. sed ayd minim veniam.
- 150 Sq. Ft
- Allowed
- 650 Sq. Ft
Emi Calculator
Amount
Length
% Interest
Principal
Interest
Total Payable

