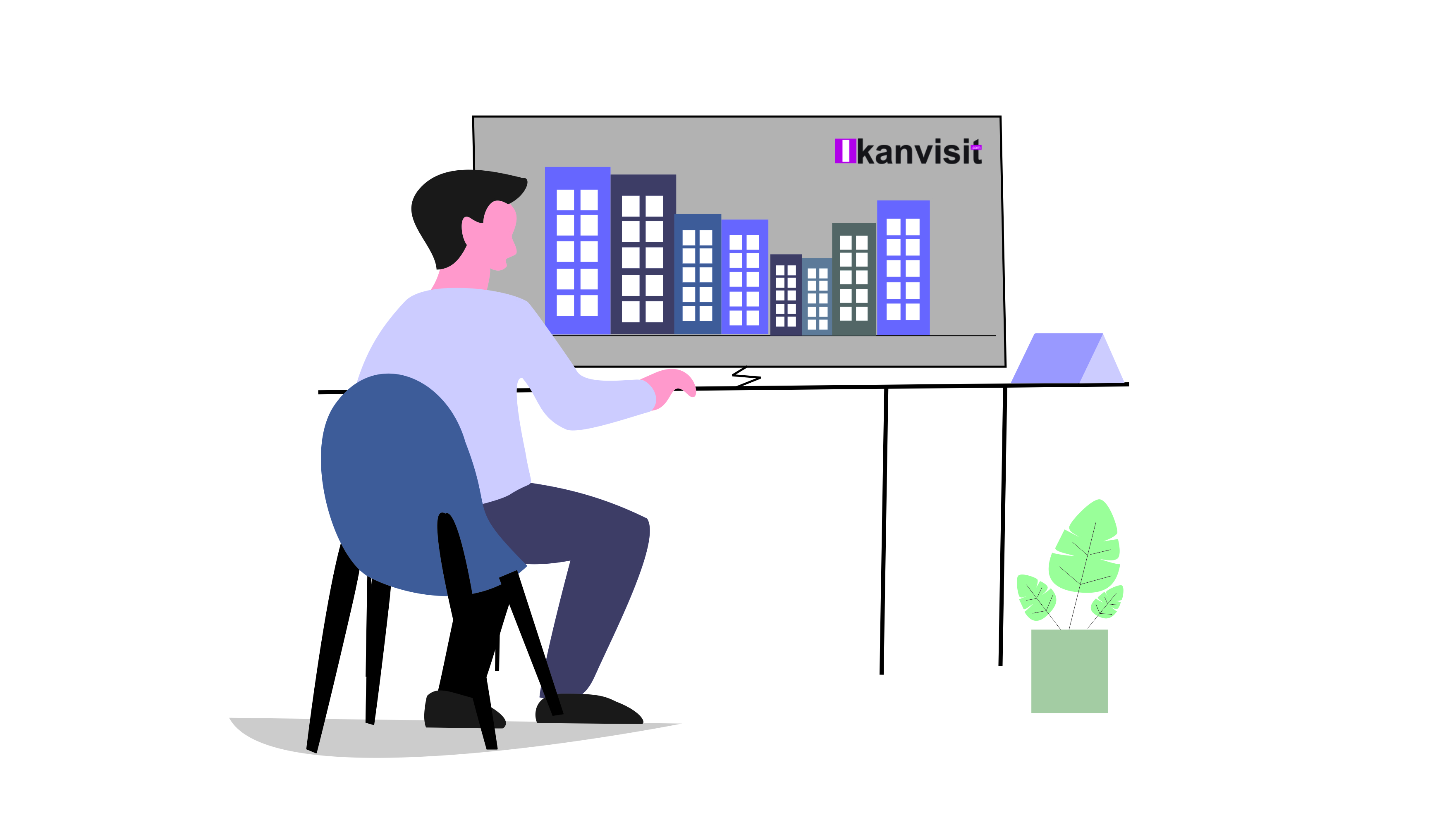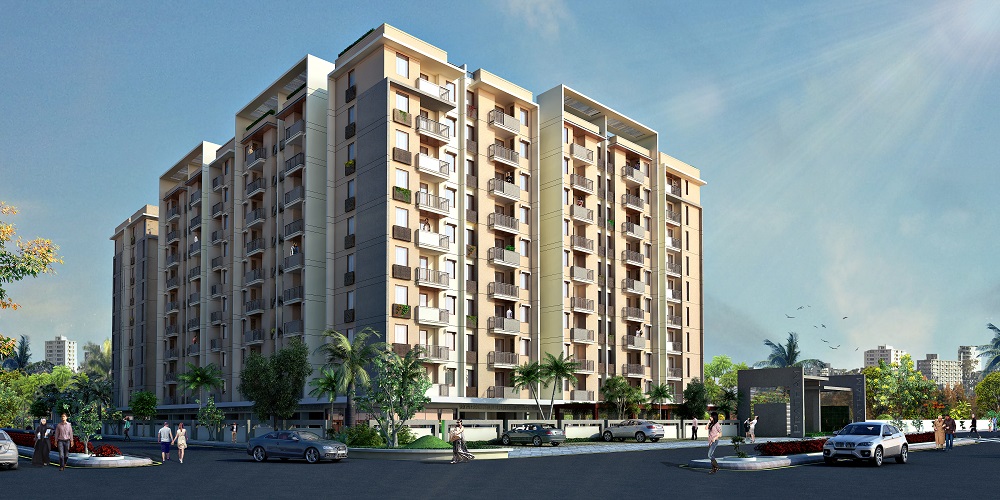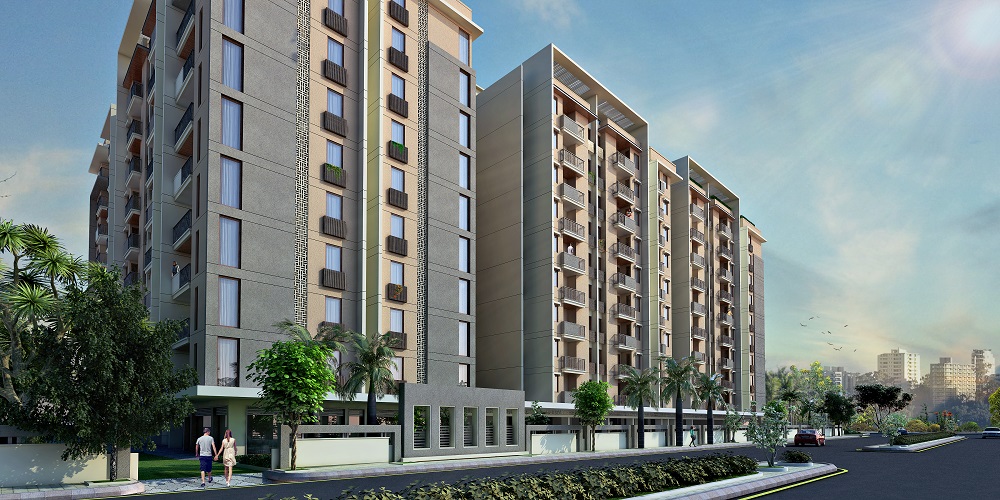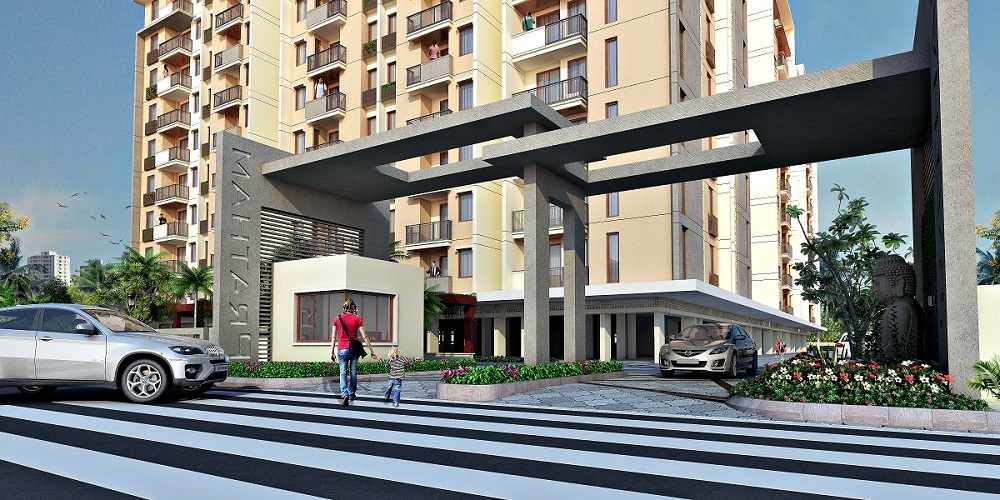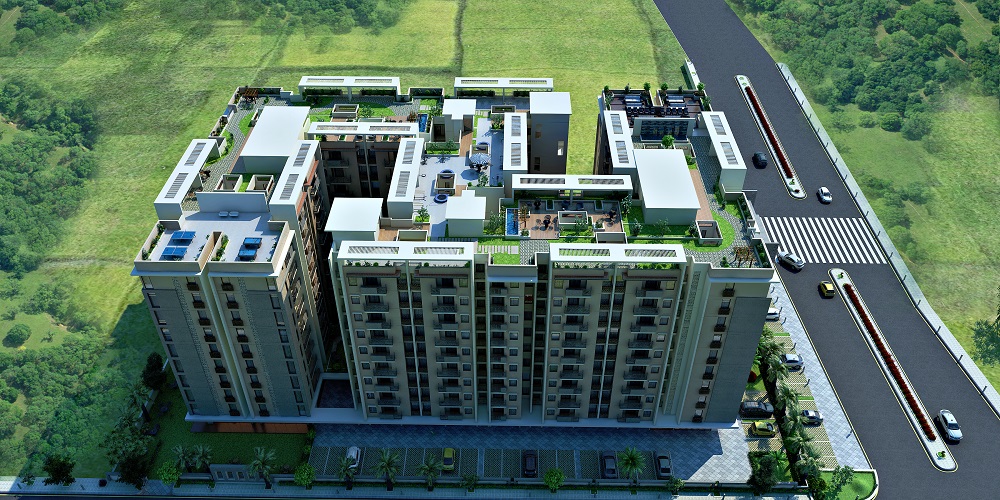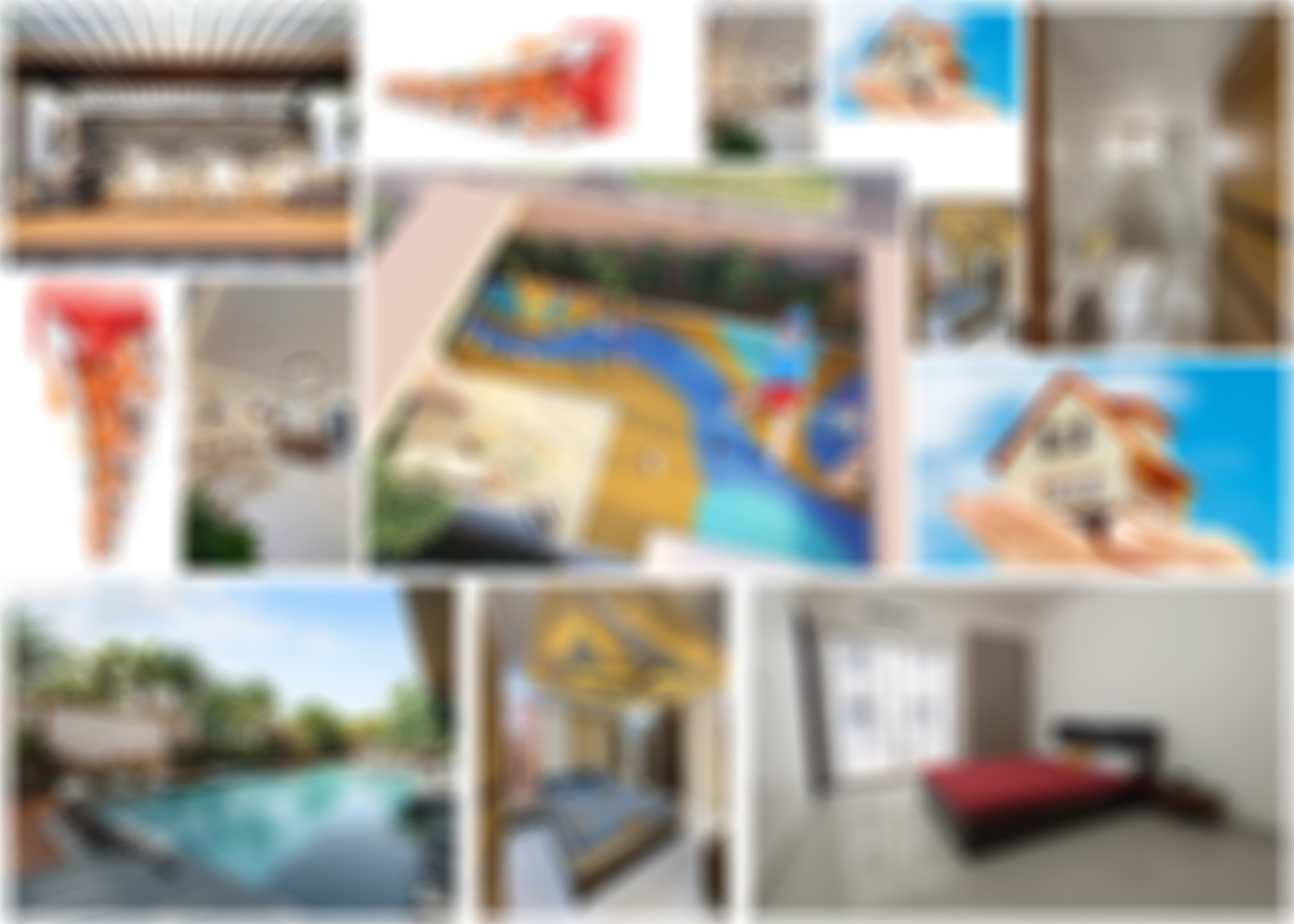Get Support
123-456-789-10
PRATHAM
Property Description
Pratham
Pratham is conveniently situated in the Mansarovar, Jaipur and is a project that is well planned. The units in Pratham come at an affordable price that varies from Rs. 21. 9 Lac - 34. 9 Lac. The entire project consists of over 198 residential units. Constructed keeping all the modern needs in mind, this Residential property is an ideal option. The residential dwellings are in Under Construction state. Flat are the various types of units available, each of which has been created to provide total satisfaction. The spacious and well-ventilated property units vary in size from 1 BHK Flat (570. 0 Sq. Ft. - 570. 0 Sq. Ft. ), 2 BHK Flat (858. 0 Sq. Ft. - 858. 0 Sq. Ft. ). This well-designed site has 1 towers, each with its own advantage. This sought-after project is already commissioned in 01 October 2016. This well-constructed project is ready for possession as of 01 November 2019. The beautiful Pratham's commencement certificate has been granted. In addition to this, the occupancy certificate not granted. A renowned builder Pink Wall has crafted Pratham with a lot of perfection. At Pratham you get to enjoy the best of facilities and amenities, such as Private Terrace/Garden, Lift, Intercom Facility, Maintenance Staff, Waste Disposal, Banquet Hall, Earth quake resistant, Event Space & Amphitheatre, Indoor Games Room, Visitor Parking. Mansarovar, Jaipur. is the official address of this project. 302029 is the area pincode under which this project falls. At Pratham, you can enjoy a modern lifestyle as all conveniences are easily available.
More Information
Property Detail
-
- Under construction
- Semifurnished
- RERA Approved Property
- RAJ/P/2017/160
- 1.57 Acres
- NEW
Facts and Features
-
Living Room
20 x 16 sq feet -
Garage
20 x 16 sq feet -
Dining Area
20 x 16 sq feet -
Bedroom
20 x 16 sq feet -
Bathroom
20 x 16 sq feet -
Gym Area
20 x 16 sq feet -
Garden
20 x 16 sq feet -
Parking
20 x 16 sq feet
From Our Gallery
Location
Floor Plans
First Floor
Enimad minim veniam quis nostrud exercitation ullamco laboris. Lorem ipsum dolor sit amet cons aetetur adipisicing elit sedo eiusmod tempor.Incididunt labore et dolore magna aliqua. sed ayd minim veniam.
- 2800 Sq. Ft
- 150 Sq. Ft
- Allowed
- 650 Sq. Ft
Second Floor
Enimad minim veniam quis nostrud exercitation ullamco laboris. Lorem ipsum dolor sit amet cons aetetur adipisicing elit sedo eiusmod tempor.Incididunt labore et dolore magna aliqua. sed ayd minim veniam.
- 2800 Sq. Ft
- 150 Sq. Ft
- Allowed
- 650 Sq. Ft
Third Floor
Enimad minim veniam quis nostrud exercitation ullamco laboris. Lorem ipsum dolor sit amet cons aetetur adipisicing elit sedo eiusmod tempor.Incididunt labore et dolore magna aliqua. sed ayd minim veniam.
- 2800 Sq. Ft
- 150 Sq. Ft
- Allowed
- 650 Sq. Ft
Top Garden
Enimad minim veniam quis nostrud exercitation ullamco laboris. Lorem ipsum dolor sit amet cons aetetur adipisicing elit sedo eiusmod tempor.Incididunt labore et dolore magna aliqua. sed ayd minim veniam.
- 150 Sq. Ft
- Allowed
- 650 Sq. Ft
Emi Calculator
Amount
Length
% Interest
Principal
Interest
Total Payable

