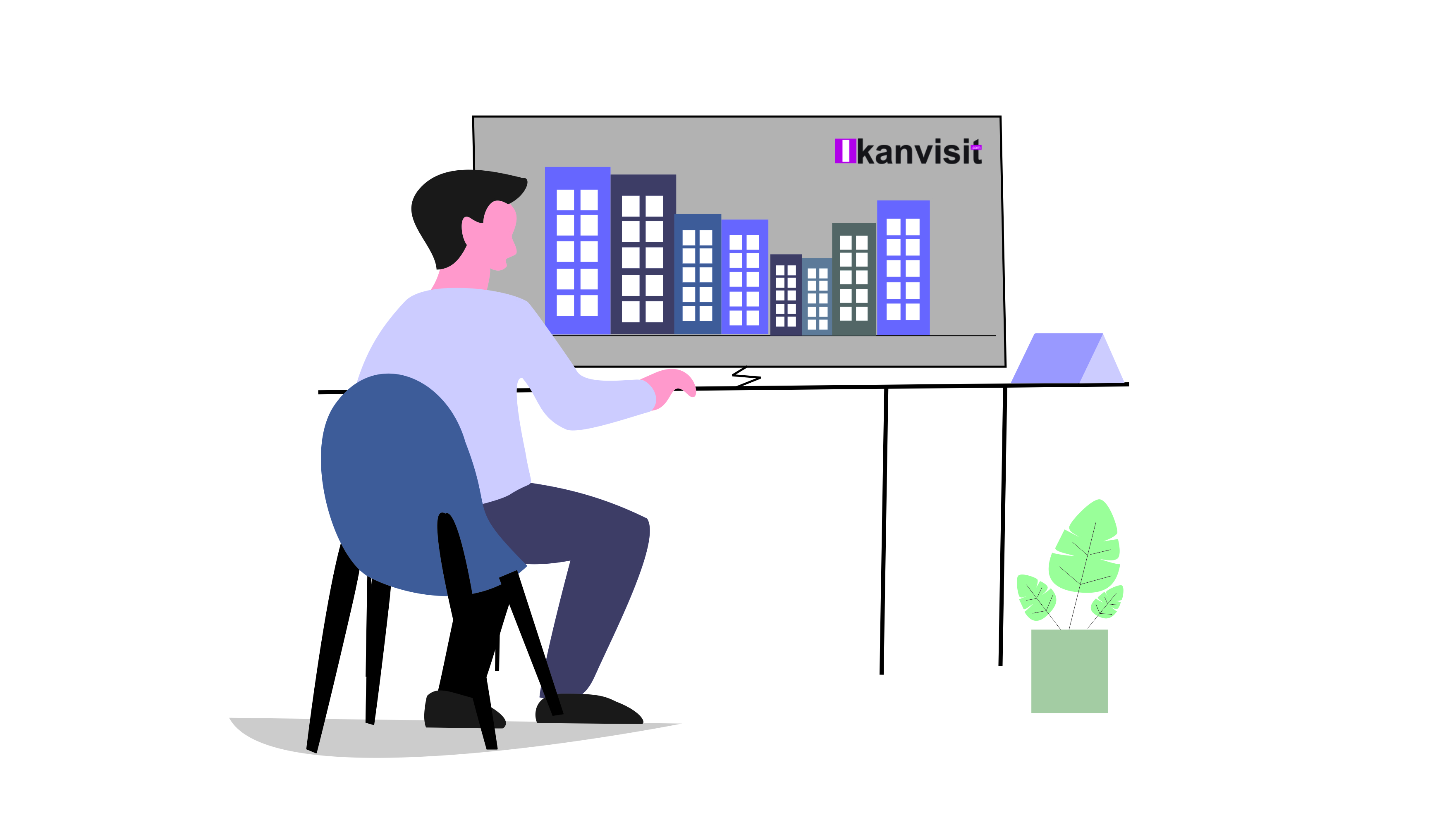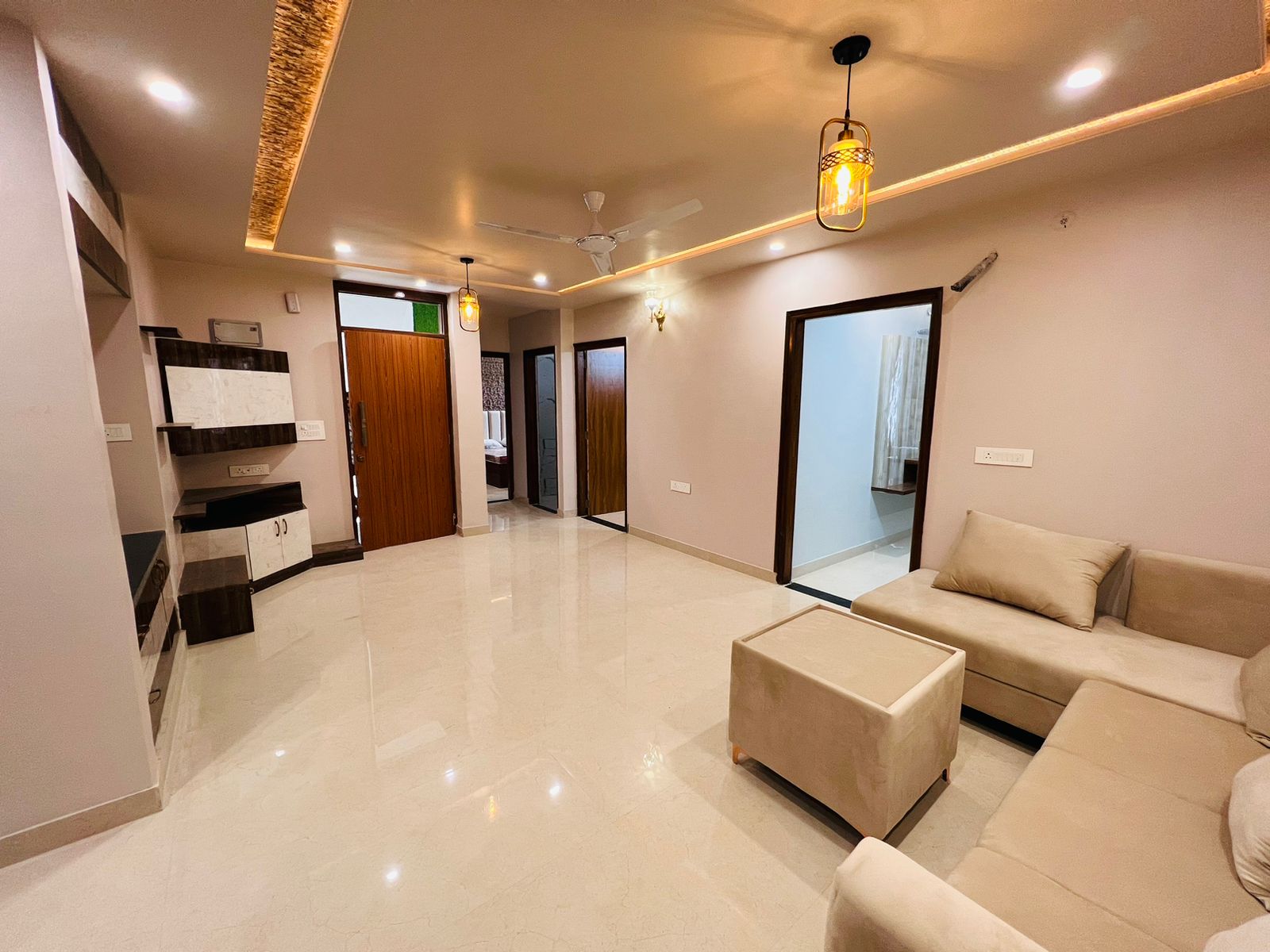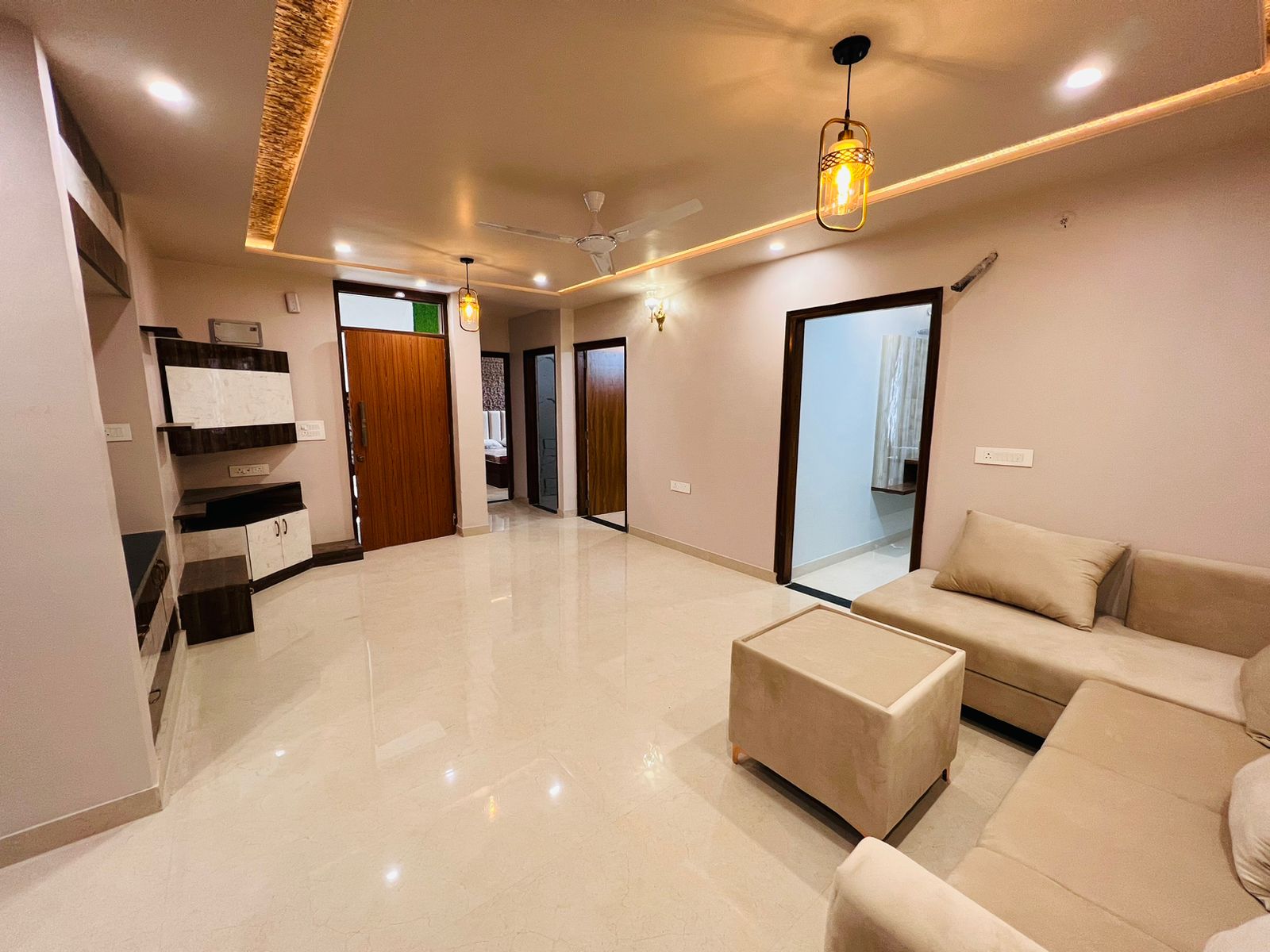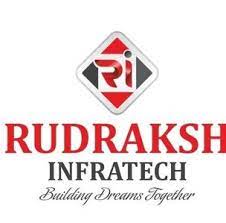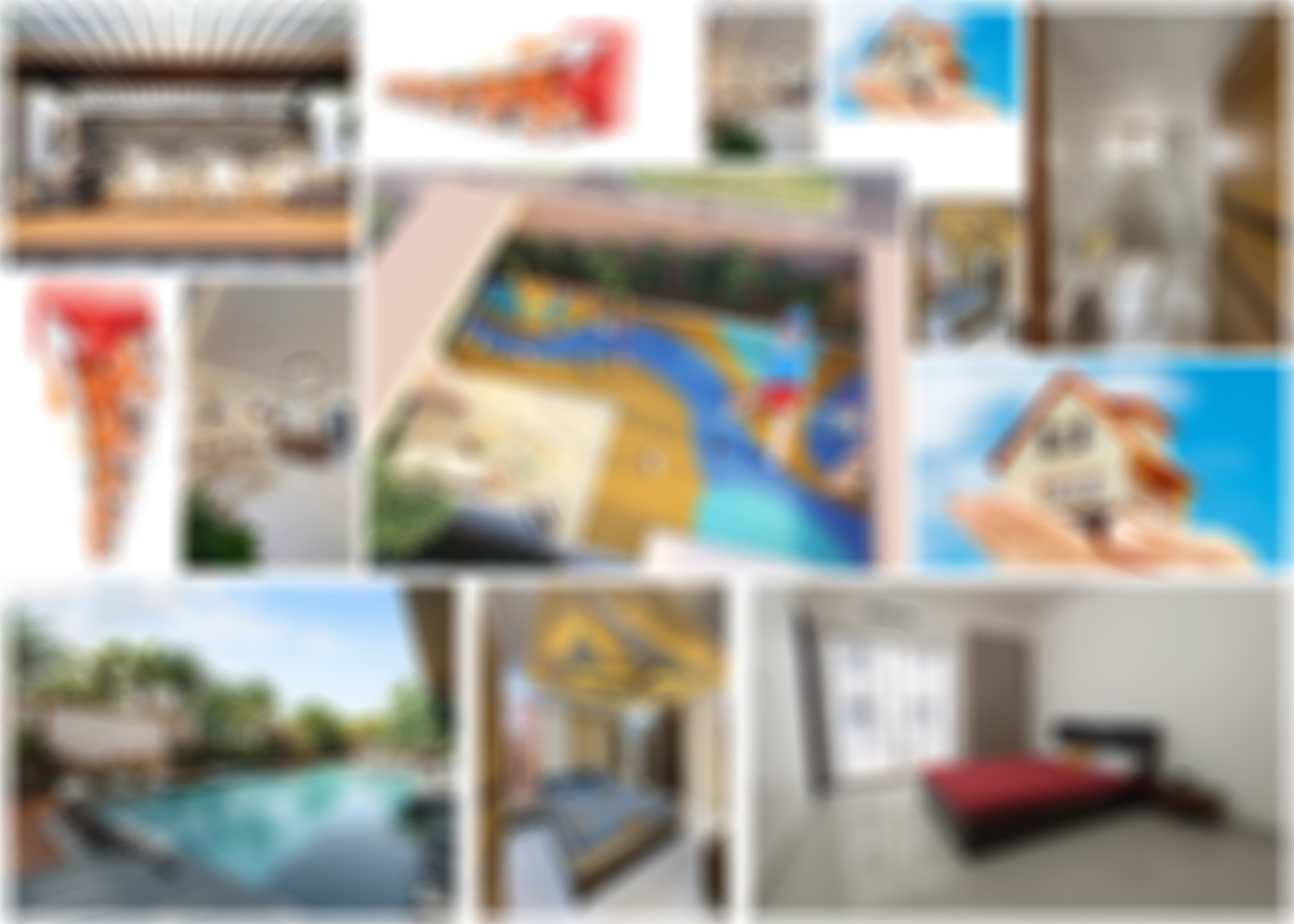Get Support
123-456-789-10
RAGHUNANDAN HEIGHTS
Property Description
RAGHUNANDAN HEIGHTS
The magnificent Raghunandan Heights that is smartly located in Ajmer Road, Jaipur is a well-planned project. The well-designed Raghunandan Heights project is available in the price range of Rs. 35.00 Lac - 48.50 Lac. Spanning across 831 Sq-yrd, the project is well-spaced out. The property comprises of 36 units which are enclosed within a peaceful environment.
This Residential complex has a pleasing appearance that would charm most buyers. The project offers Ready To Move units. The different types of units available are Flat, which have been designed to offer complete satisfaction. The size of different units available for sale in this project are 2 BHK Flat (950. 0 Sq. Ft. - 950. 0 Sq. Ft. ), 3 BHK Flat (1100. 0 Sq. Ft. - 1328. 0 Sq. Ft. ). This sought-after project is already commissioned in 01 December 2022. The well-known builder Hanumant Buildhome has developed Raghunandan Heights project. You can enjoy the best facilities and amenities at Raghunandan Heights, such as Lift, Security. Its pincode is 302026. At Raghunandan Heights, you can enjoy a modern lifestyle as all conveniences are easily available.
More Information
- 90% Loanable
- Ready to move
- JDA approved
- Modular kitchen
- Wooden wardrobe
- TV panel
- AC point
- Automatic lift & power backup
- Branded Sanitary fittings
- Proper ventilation & Natural light
- Spacious Apartment
- Stilt Parking for each flat
- Individual Boring of building
- Proper Severage Tanks
- Covered separate car parking
Property Detail
-
2022-12-07
- 2024-01-15
- Under construction
- Semifurnished
- RERA Approved Property
- RAJ/P/2022/1903
- 0.35 Acre
- NEW
Facts and Features
-
Living Room
20 x 16 sq feet -
Garage
20 x 16 sq feet -
Dining Area
20 x 16 sq feet -
Bedroom
20 x 16 sq feet -
Bathroom
20 x 16 sq feet -
Gym Area
20 x 16 sq feet -
Garden
20 x 16 sq feet -
Parking
20 x 16 sq feet
From Our Gallery
Location
Floor Plans
First Floor
Enimad minim veniam quis nostrud exercitation ullamco laboris. Lorem ipsum dolor sit amet cons aetetur adipisicing elit sedo eiusmod tempor.Incididunt labore et dolore magna aliqua. sed ayd minim veniam.
- 2800 Sq. Ft
- 150 Sq. Ft
- Allowed
- 650 Sq. Ft
Second Floor
Enimad minim veniam quis nostrud exercitation ullamco laboris. Lorem ipsum dolor sit amet cons aetetur adipisicing elit sedo eiusmod tempor.Incididunt labore et dolore magna aliqua. sed ayd minim veniam.
- 2800 Sq. Ft
- 150 Sq. Ft
- Allowed
- 650 Sq. Ft
Third Floor
Enimad minim veniam quis nostrud exercitation ullamco laboris. Lorem ipsum dolor sit amet cons aetetur adipisicing elit sedo eiusmod tempor.Incididunt labore et dolore magna aliqua. sed ayd minim veniam.
- 2800 Sq. Ft
- 150 Sq. Ft
- Allowed
- 650 Sq. Ft
Top Garden
Enimad minim veniam quis nostrud exercitation ullamco laboris. Lorem ipsum dolor sit amet cons aetetur adipisicing elit sedo eiusmod tempor.Incididunt labore et dolore magna aliqua. sed ayd minim veniam.
- 150 Sq. Ft
- Allowed
- 650 Sq. Ft
Emi Calculator
Amount
Length
% Interest
Principal
Interest
Total Payable

