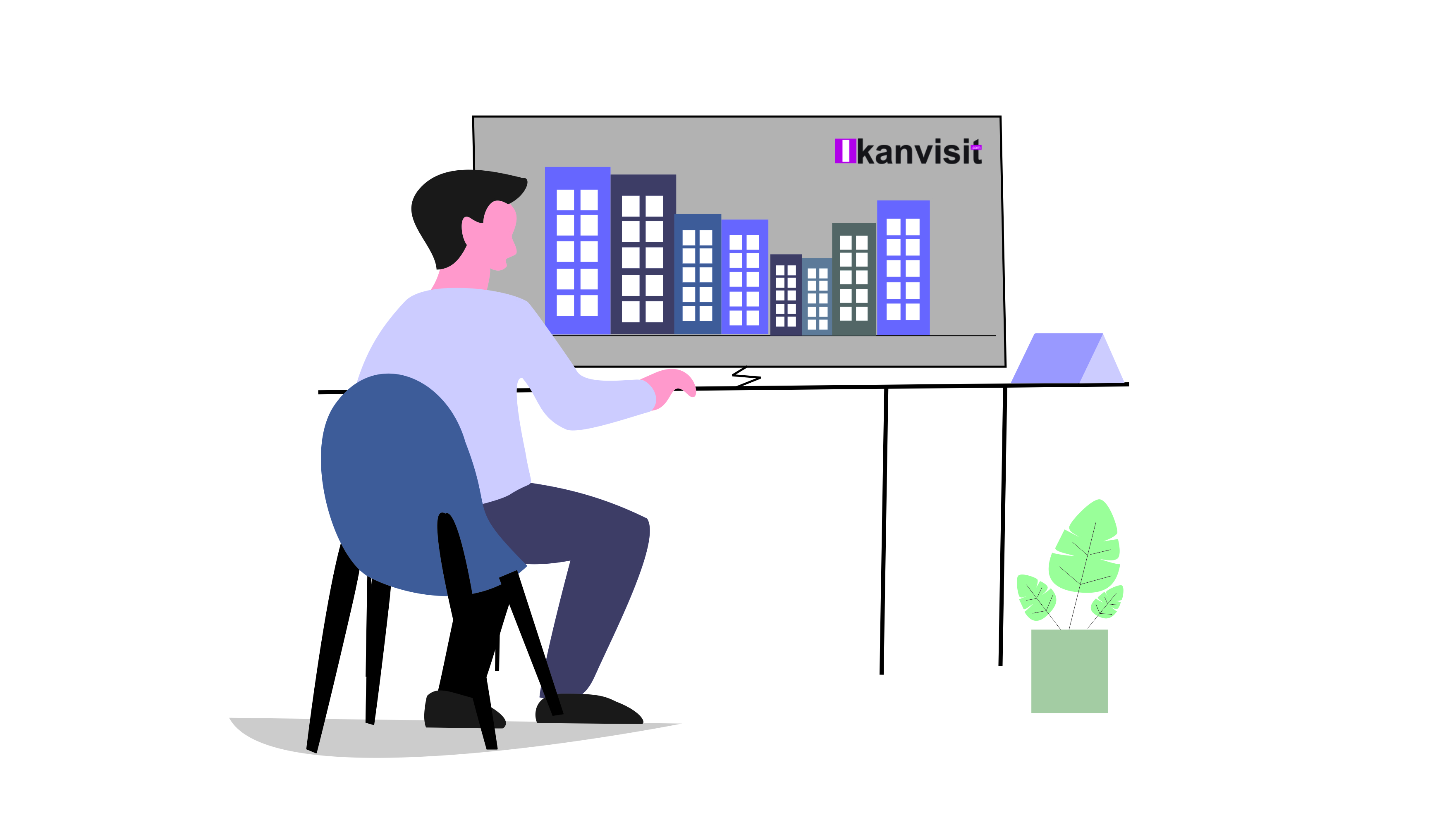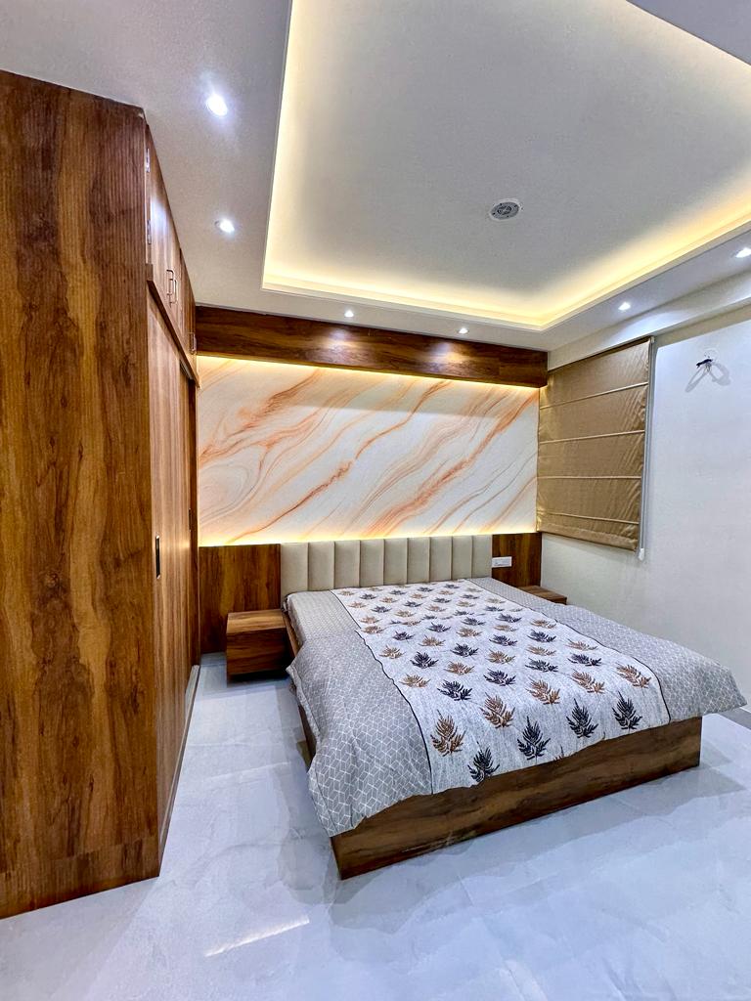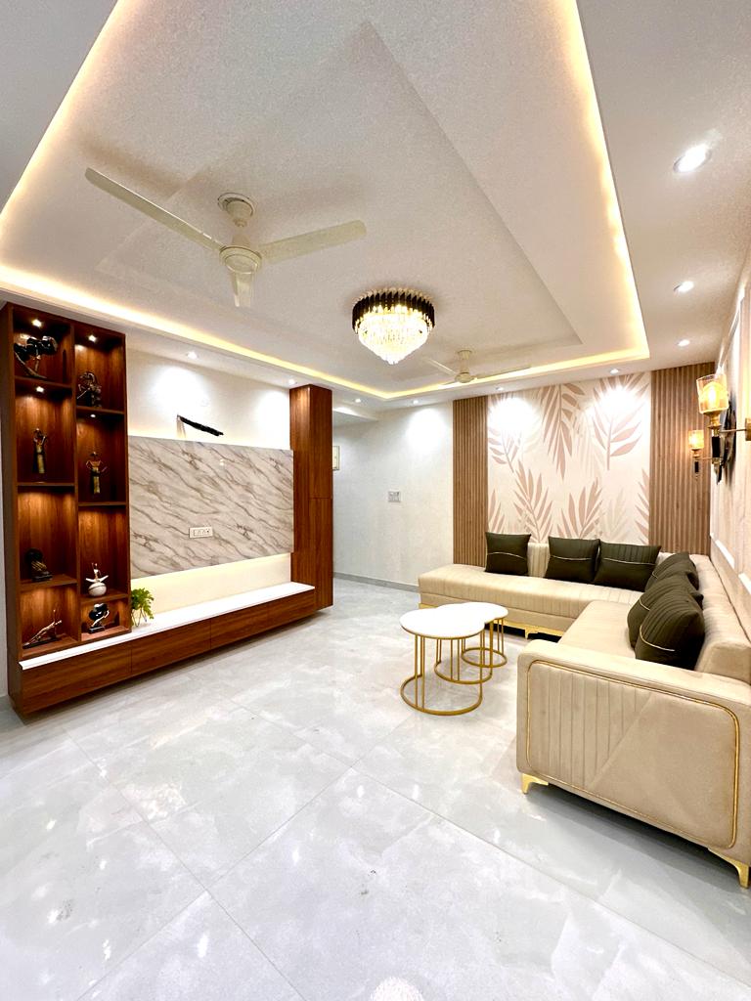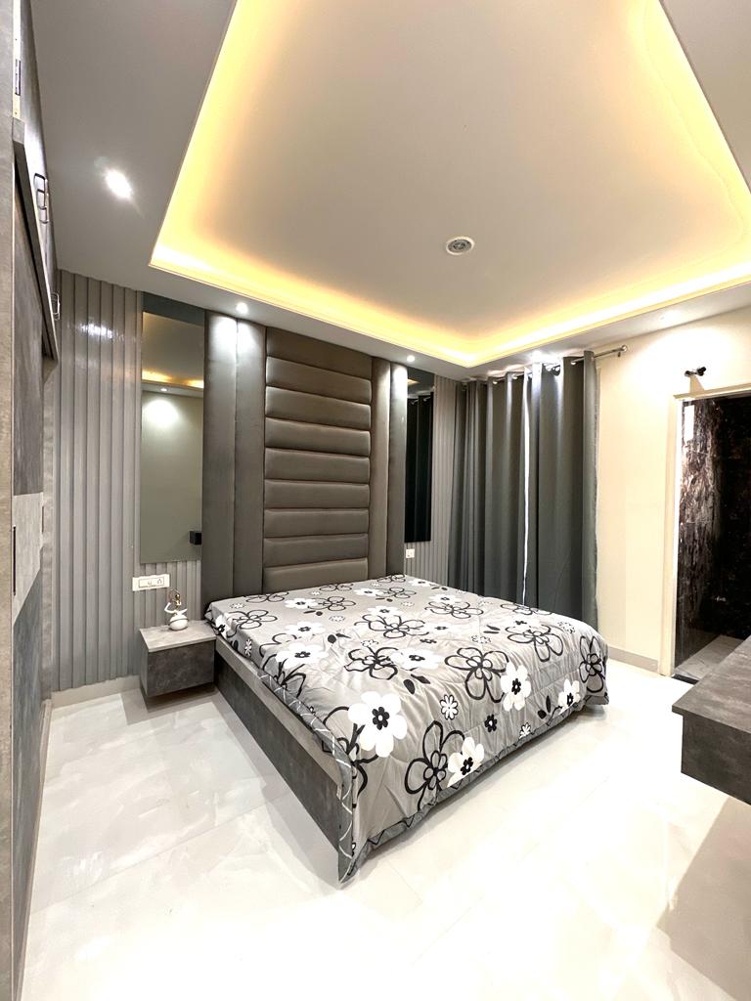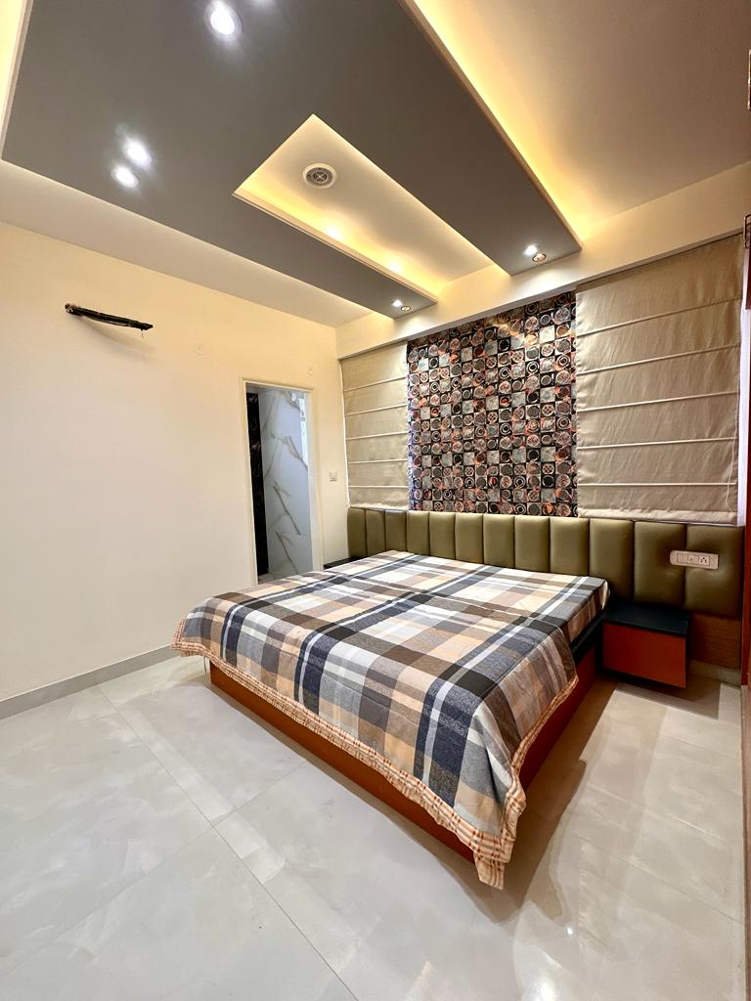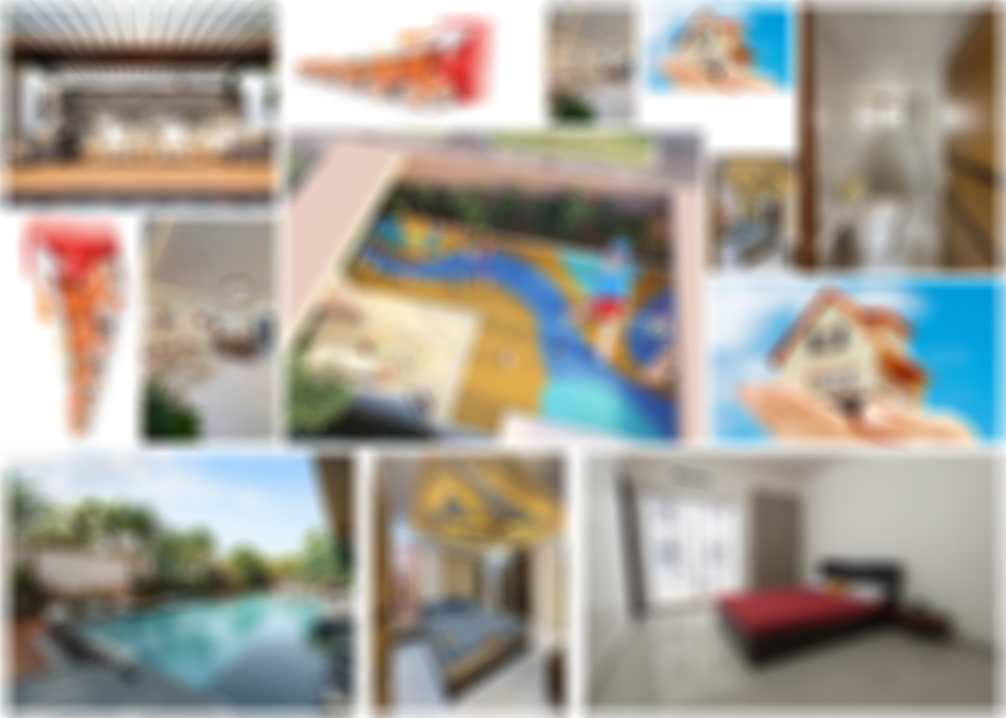Get Support
123-456-789-10
SHIVAM MAJESTIC
Property Description
SHIVAM MAJESTIC
Conveniently nestled in Jagatpura, Jaipur, Shivam Majestic epitomizes meticulous planning and quality construction. Offering a blend of affordability and excellence, Shivam Majestic presents residential options priced between Rs. 62.0 Lac to 81.2 Lac. Spanning an expansive area of 1495 Sq-m, the project incorporates ample green spaces for residents to enjoy. With a total of 47 units, constructed to robust standards, Shivam Majestic caters to modern lifestyle needs, making it an ideal residential choice.
Currently in the under-construction phase, Shivam Majestic offers flats as the primary housing option. These spacious units come in configurations of 3 BHK (1445.0 Sq. Ft. - 1616.0 Sq. Ft.) and 4 BHK (1932.0 Sq. Ft. - 1932.0 Sq. Ft.). The well-designed site comprises 1 tower, each offering distinct advantages. Commissioned on 1st October 2022, the project is slated for possession from 1st September 2024.
Shivam Majestic, a world-class endeavor, has obtained its commencement certificate, although the occupancy certificate is pending. Developed by the renowned CADMAX AND MAHAKAAL BUILDERS LLP, Shivam Majestic embodies modern living, offering amenities such as a Mini Cinema Theatre, Earthquake-resistant design, Prime city location, Spacious Clubhouse, 3-tier Security System, Expansive Open Spaces, Fingerprint Access, Grand Entrance Lobby, Premium Fittings, and a Multipurpose Hall. Situated at Khasra No. 197, Railway Colony, Anand Vihar, Jagatpura, Jaipur, with a pin code of 302017, Shivam Majestic assures residents of a quality lifestyle amidst modern amenities and a tranquil environment.
More Information
- 5 minutes drive from Tonk Road the life line of Jaipur
- 5 Min Drive to Sanganer Airport
- 2 Min drive to Jagatpura railway station
- 5 min to Jawahar circle
- 5 minutes to Gaurav Tower and World Trade Park
Property Detail
-
2024-10-30
- 2023-04-30
- Under construction
- Fully Furnished
- RERA Approved Property
- RAJ/P/2023/2435
- 3 Acre
- NEW
Facts and Features
-
Living Room
20 x 16 sq feet -
Garage
20 x 16 sq feet -
Dining Area
20 x 16 sq feet -
Bedroom
20 x 16 sq feet -
Bathroom
20 x 16 sq feet -
Gym Area
20 x 16 sq feet -
Garden
20 x 16 sq feet -
Parking
20 x 16 sq feet
From Our Gallery
Location
Floor Plans
First Floor
Enimad minim veniam quis nostrud exercitation ullamco laboris. Lorem ipsum dolor sit amet cons aetetur adipisicing elit sedo eiusmod tempor.Incididunt labore et dolore magna aliqua. sed ayd minim veniam.
- 2800 Sq. Ft
- 150 Sq. Ft
- Allowed
- 650 Sq. Ft
Second Floor
Enimad minim veniam quis nostrud exercitation ullamco laboris. Lorem ipsum dolor sit amet cons aetetur adipisicing elit sedo eiusmod tempor.Incididunt labore et dolore magna aliqua. sed ayd minim veniam.
- 2800 Sq. Ft
- 150 Sq. Ft
- Allowed
- 650 Sq. Ft
Third Floor
Enimad minim veniam quis nostrud exercitation ullamco laboris. Lorem ipsum dolor sit amet cons aetetur adipisicing elit sedo eiusmod tempor.Incididunt labore et dolore magna aliqua. sed ayd minim veniam.
- 2800 Sq. Ft
- 150 Sq. Ft
- Allowed
- 650 Sq. Ft
Top Garden
Enimad minim veniam quis nostrud exercitation ullamco laboris. Lorem ipsum dolor sit amet cons aetetur adipisicing elit sedo eiusmod tempor.Incididunt labore et dolore magna aliqua. sed ayd minim veniam.
- 150 Sq. Ft
- Allowed
- 650 Sq. Ft
Emi Calculator
Amount
Length
% Interest
Principal
Interest
Total Payable

