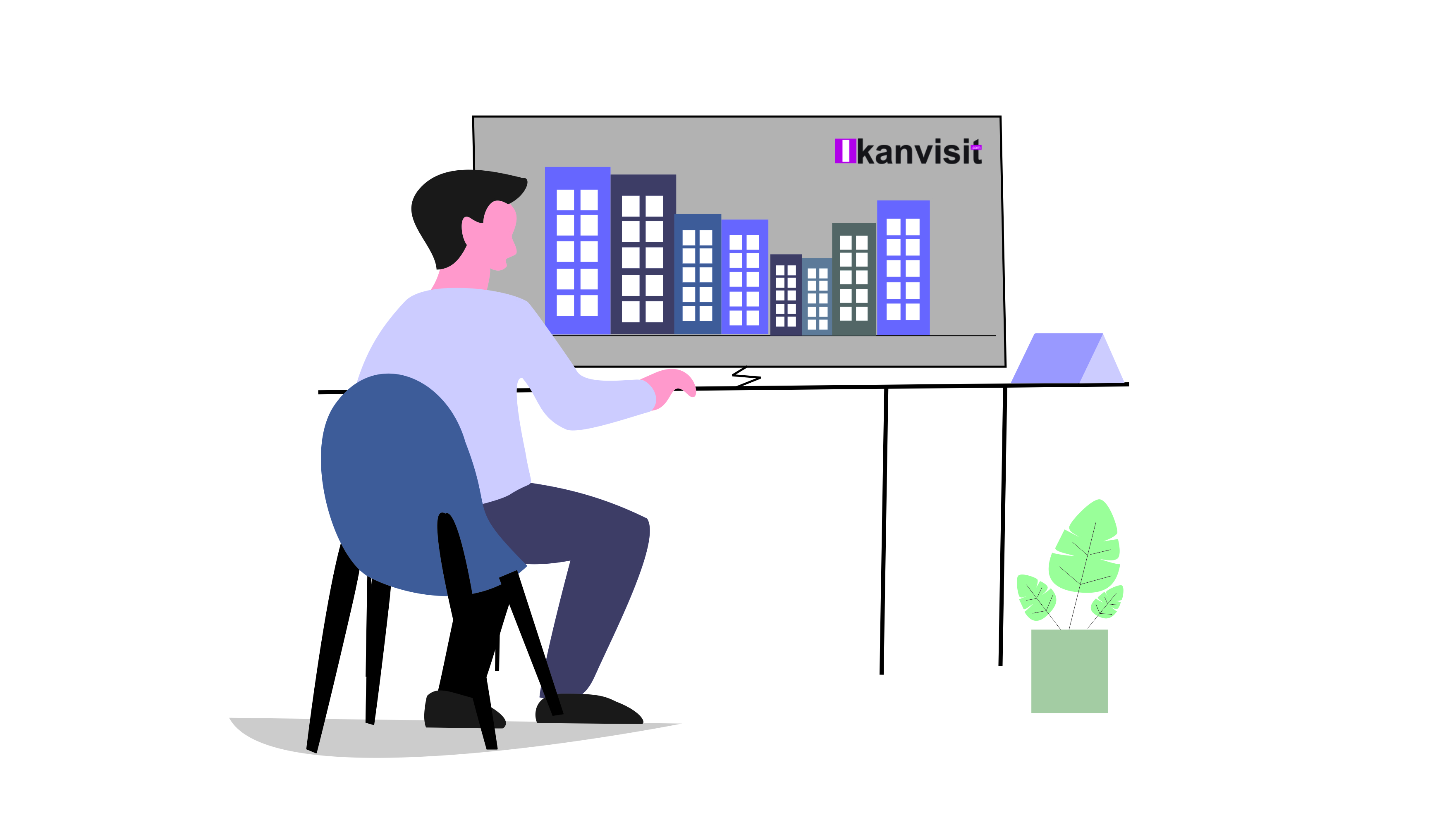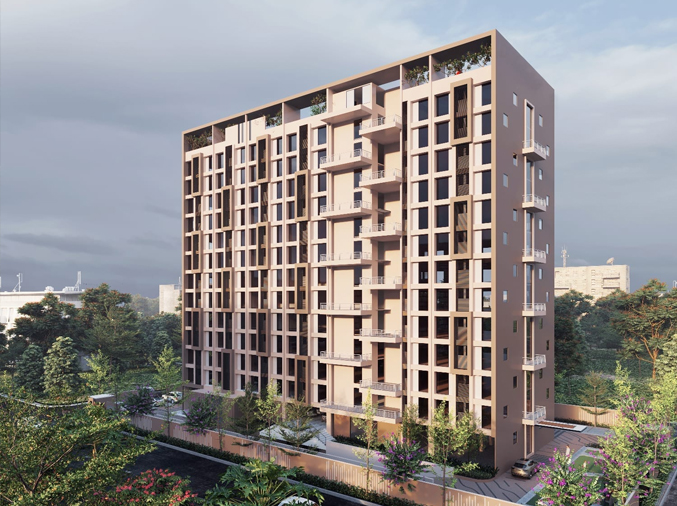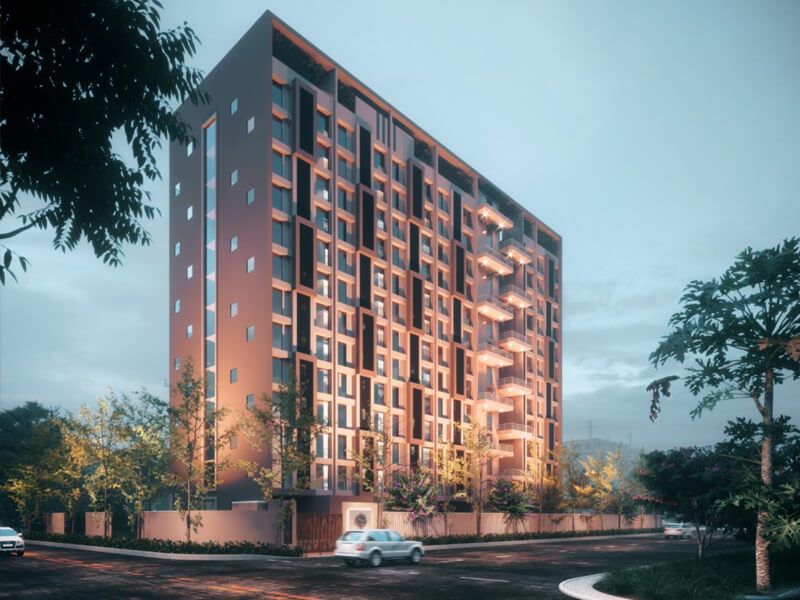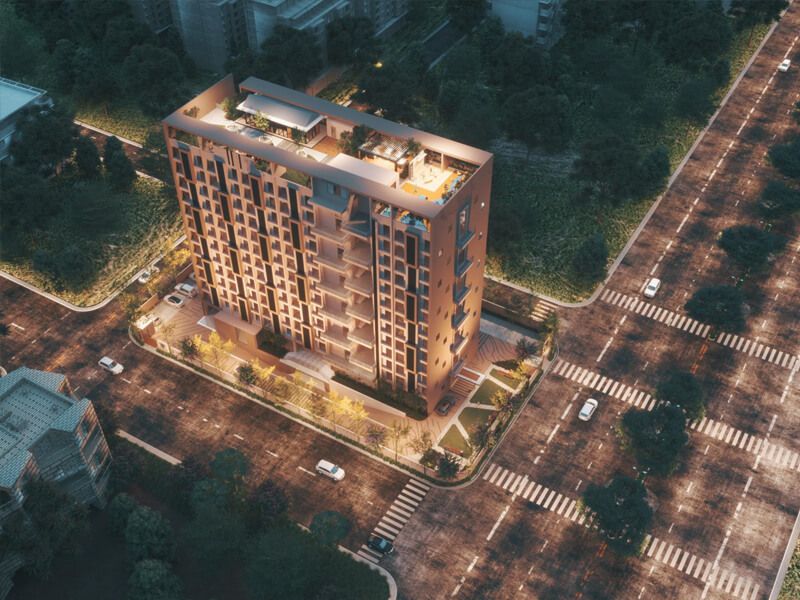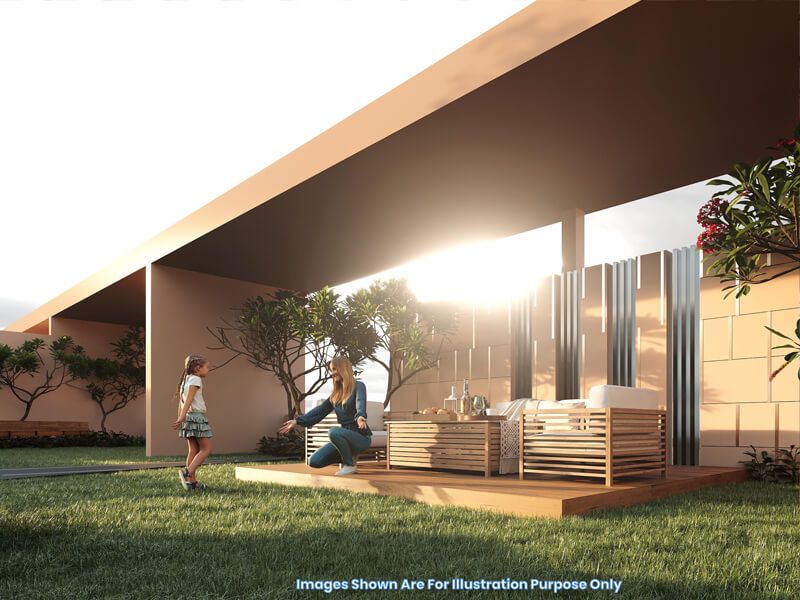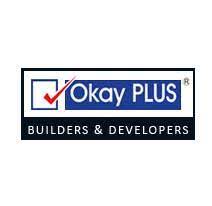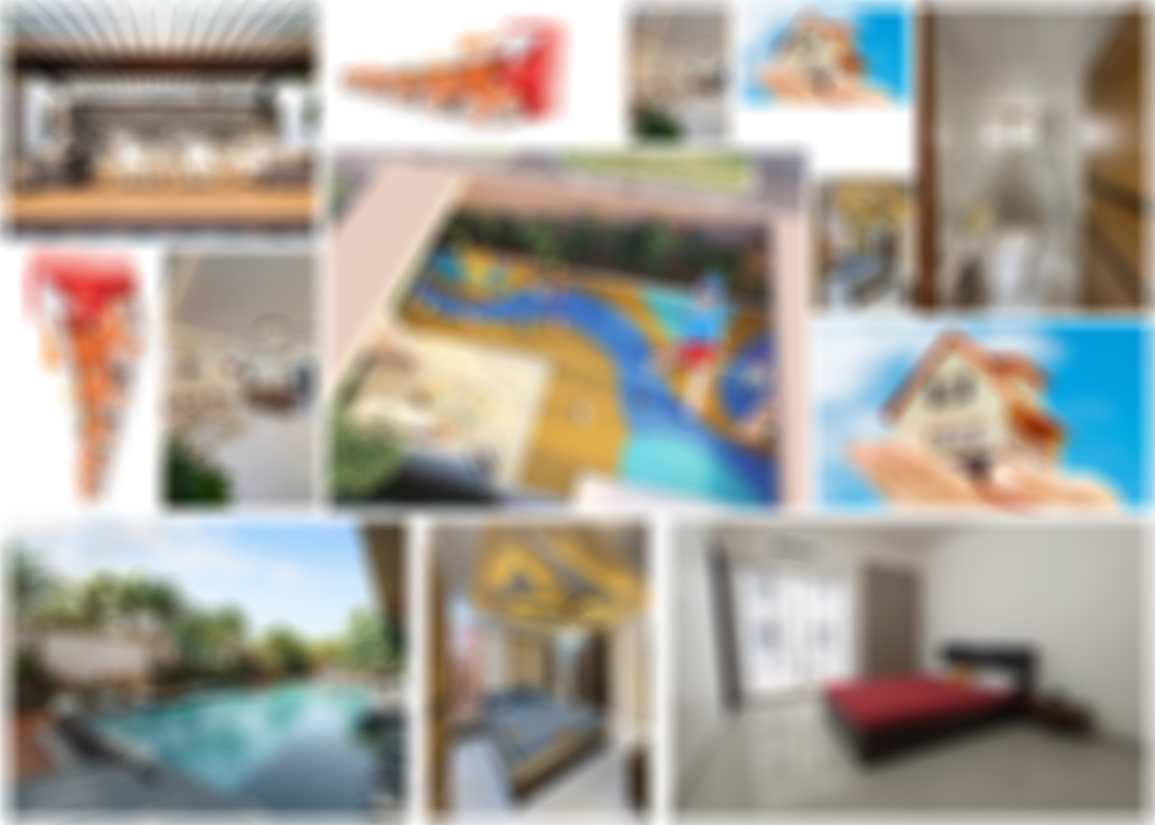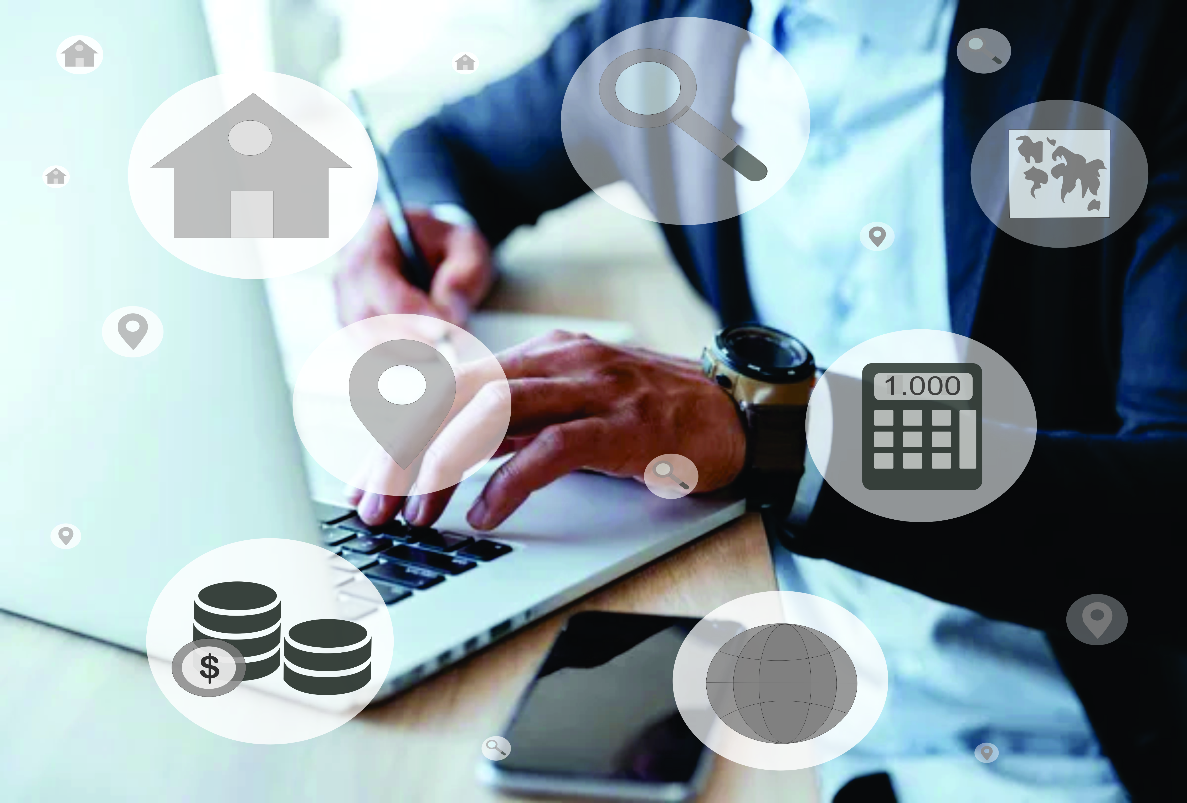Get Support
123-456-789-10
SOLITAIRE SUITES
Property Description
Solitaire Suites
Favourably located in Jagatpura in Jaipur, Solitaire Suites is a meticulously planned project. The prices of this meticulously planned Solitaire Suites project lie in the range of Rs. 21. 5 Lac - 23. 0 Lac. Spread over a vast area of 2988 Sq-m, the project is a well-established one. There are in total 288 units in this project.
A world class Commercial project, it is among the finest properties available around. The project is smartly constructed, and all the units are Under Construction. You could find your perfect sanctuary here, as the project offers different configurations of Studio Apartment. The size of different units available for sale in this project are Studio Apartment (403. 0 Sq. Ft. - 403. 0 Sq. Ft. ). The residential project features 1 remarkable towers with well-planned units. The launch date of this grand project is 01 March 2021. The year and month of possession of this flat is 01 March 2024. A renowned builder Okay Plus Group has crafted Solitaire Suites with a lot of perfection. In Solitaire Suites you may take advantage of the best facilities like Earth quake resistant, 3 Tier Security System, Large Open space, Multipurpose Hall, Park, AEROBICS ROOM, Lift, Kids play area, CCTV Camera, Indoor Games Room. The exact address of this famous project is "Khasra No. / Plot No. A27-A38, Village- Ramnagaria South, (Niji Khatedar) Jagatpura, Jaipur, , Jaipur. The project falls under the pincode 302033. Enjoy the luxury of living with all modern conveniences in Solitaire Suites.
More Information
Property Detail
-
2024-07-01
- 2021-03-12
- Under construction
- Fully Furnished
- RERA Approved Property
- RAJ/P/2017/094
- 3000 sq.yd.
- NEW
Facts and Features
-
Living Room
20 x 16 sq feet -
Garage
20 x 16 sq feet -
Dining Area
20 x 16 sq feet -
Bedroom
20 x 16 sq feet -
Bathroom
20 x 16 sq feet -
Gym Area
20 x 16 sq feet -
Garden
20 x 16 sq feet -
Parking
20 x 16 sq feet
From Our Gallery
Location
Floor Plans
First Floor
Enimad minim veniam quis nostrud exercitation ullamco laboris. Lorem ipsum dolor sit amet cons aetetur adipisicing elit sedo eiusmod tempor.Incididunt labore et dolore magna aliqua. sed ayd minim veniam.
- 2800 Sq. Ft
- 150 Sq. Ft
- Allowed
- 650 Sq. Ft
Second Floor
Enimad minim veniam quis nostrud exercitation ullamco laboris. Lorem ipsum dolor sit amet cons aetetur adipisicing elit sedo eiusmod tempor.Incididunt labore et dolore magna aliqua. sed ayd minim veniam.
- 2800 Sq. Ft
- 150 Sq. Ft
- Allowed
- 650 Sq. Ft
Third Floor
Enimad minim veniam quis nostrud exercitation ullamco laboris. Lorem ipsum dolor sit amet cons aetetur adipisicing elit sedo eiusmod tempor.Incididunt labore et dolore magna aliqua. sed ayd minim veniam.
- 2800 Sq. Ft
- 150 Sq. Ft
- Allowed
- 650 Sq. Ft
Top Garden
Enimad minim veniam quis nostrud exercitation ullamco laboris. Lorem ipsum dolor sit amet cons aetetur adipisicing elit sedo eiusmod tempor.Incididunt labore et dolore magna aliqua. sed ayd minim veniam.
- 150 Sq. Ft
- Allowed
- 650 Sq. Ft
Emi Calculator
Amount
Length
% Interest
Principal
Interest
Total Payable

